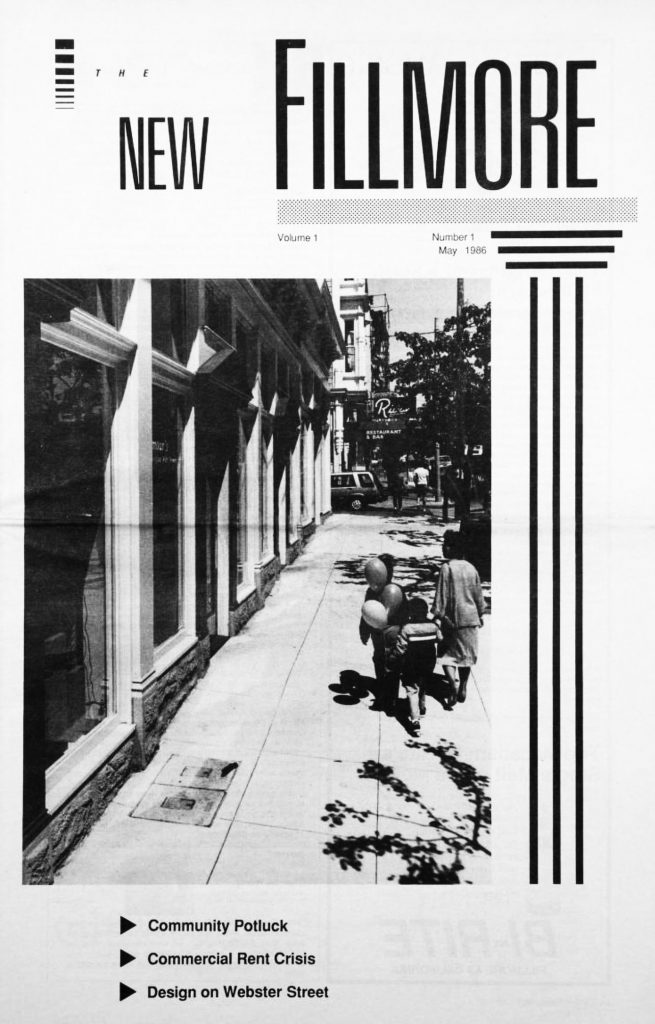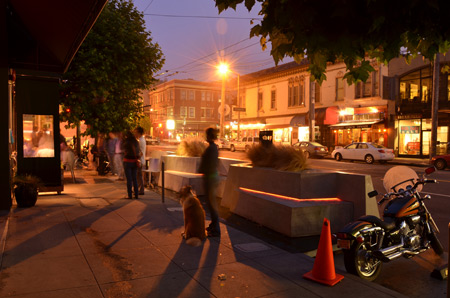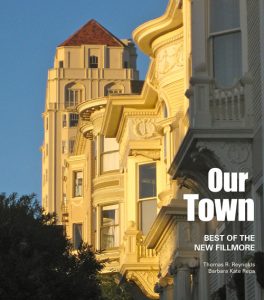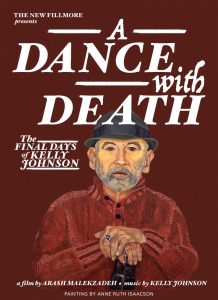DESIGN | NICK KINIRIS
Three years ago, the concept of the Fillmore Stoop was born, with the intention of making the northern stretch of California Street near Fillmore more pedestrian friendly and softening the harsh visual of the busy four-lane highway. The idea was to create a public space where neighbors could meet, relax, take a break from shopping or just hang out.
San Francisco has embraced these kinds of parklets — usually two parking spaces converted into mini urban parks. The parklet movement originated here, but was inspired by beautification efforts in New York that reclaimed dead urban spaces and transformed them into parks and plazas. The idea also takes its cues from European cities, where urban pedestrian zones have always been valued. The parklet concept has since expanded across the globe.
Each parklet in San Francisco has its own flavor. The Fillmore Stoop was designed by architects Jessica Weigley and Kevin Hackett of Siol Studios at Fillmore and Clay. Its multi-tiered sculptural form provides several levels for pedestrians to sit. It both creates more space for people and also acts as a barricade against the busy California Street traffic. The $25,000 project was funded by Chase Bank, which recently opened a branch across the street from the parklet.
EARLIER: “Parklet sprouting on California Street“
Filed under: Art & Design, Civics, Good Works, Home & Garden






