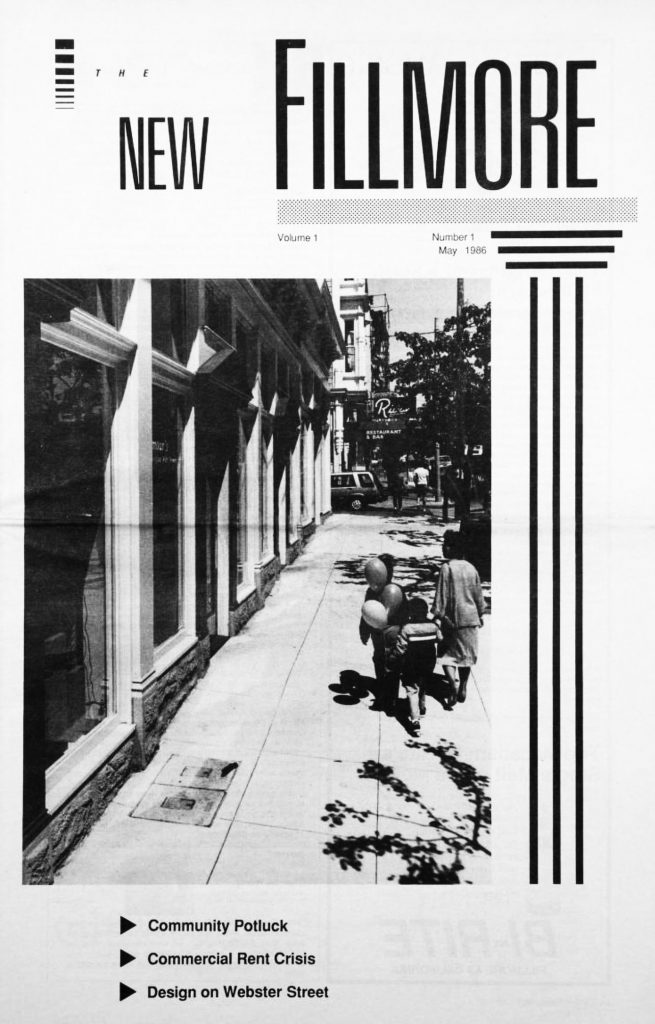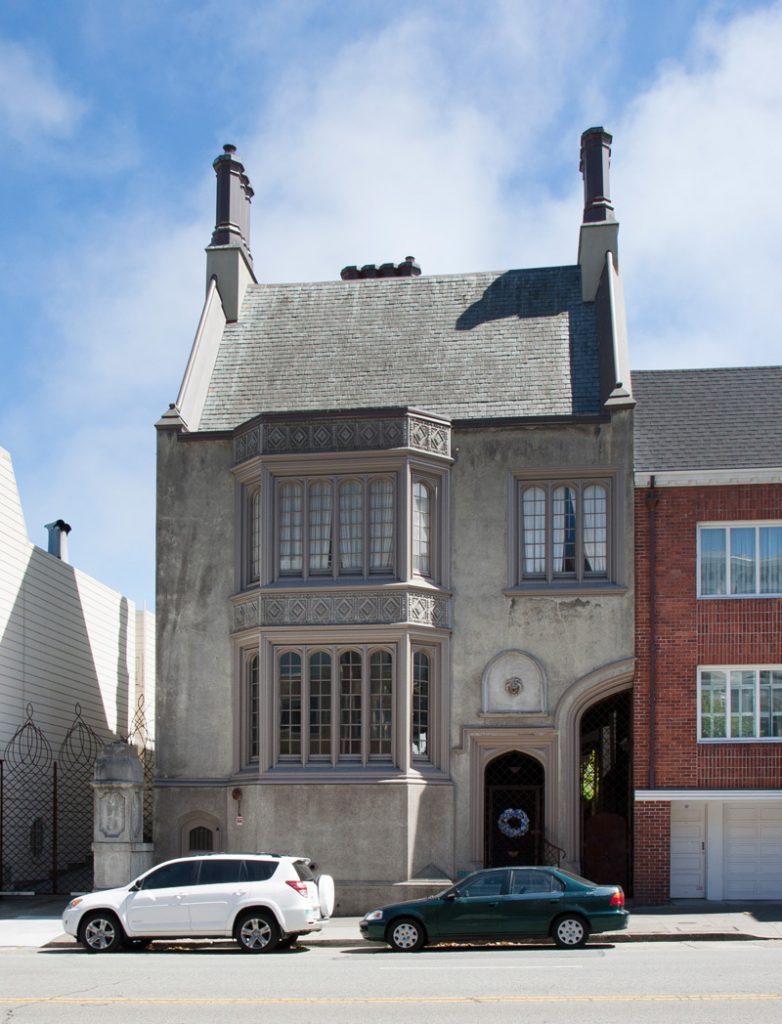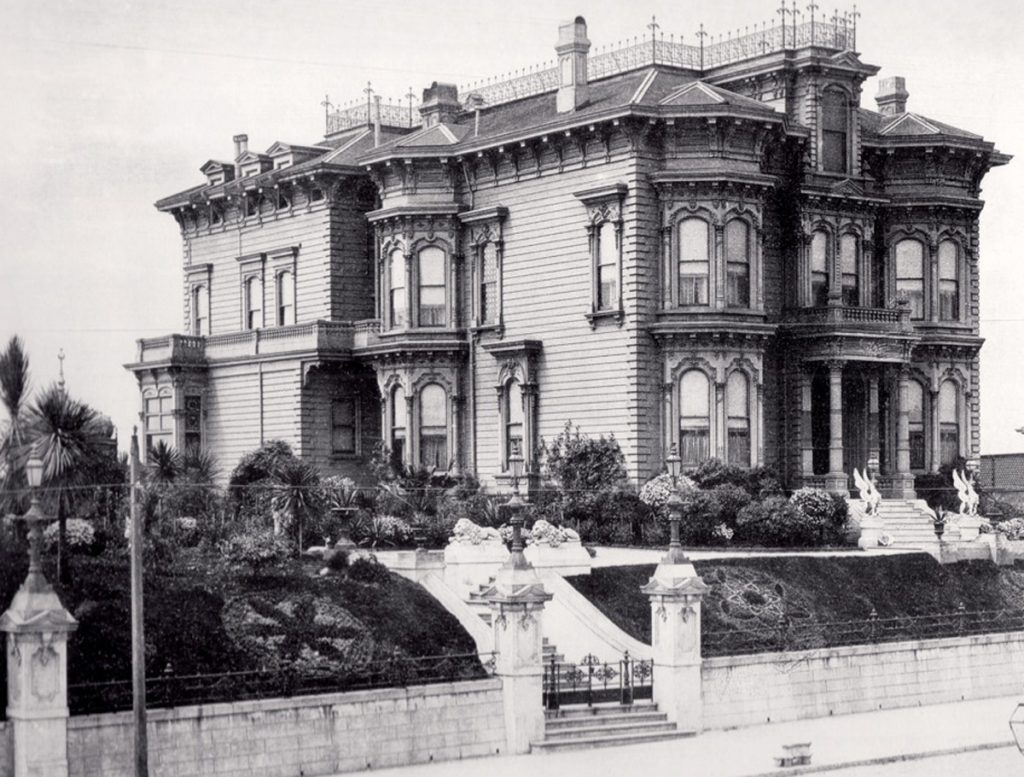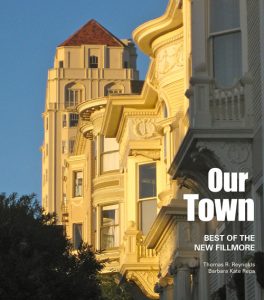LANDMARKS | BRIDGET MALEY
Something appears to be missing from the house at 1969 California Street.
Indeed, the other half of the intended complex was never built. Originally conceived to have a twin to the west, the half arch that would have accessed a center drive between the two houses terminates mid-air and crashes into a mismatching building next door.
Constructed for Joseph and Constance Tobin on a lot given to them by Mrs. Tobin’s father, Michael de Young, the house was designed by Willis Polk, one of the Bay Area’s most respected architects in his day. Polk’s shingled houses of the 1890s inspired a signature architectural style that became known as the First Bay Tradition. Contemporaries Bernard Maybeck, Ernest Coxhead, A. C. Schweinfurth and Julia Morgan also helped establish this aesthetic. Leaving the highly decorative Victorian-era behind, these innovative architects shaped the residential development around the Bay Area.
Polk’s house for the Tobins, with its Tudor inspired elements, was a departure from California Street’s distinguished Victorian-era grand mansions, such as the home of Michael and Katherine de Young, Constance Tobin’s parents, which was constructed in the early 1880s between Gough and Octavia Streets. Michael de Young, along with his brother Charles, founded the San Francisco Chronicle; its original form was a four-page publication called The Daily Dramatic Chronicle. The de Young house was a true Victorian pile by architects Benjamin McDougal and Sons and was featured in the 1878 publication Artistic Homes of California. This block of California Street was also home to M. J. Brandenstein, a coffee roaster and owner of the highly successful MJB Coffee. Polk’s somewhat stark, minimally decorated house would have seemed strikingly modern adjacent to these earlier residences.
In 1911, when his health was beginning to fail, de Young purchased the two lots adjacent to his own residence for each of his daughters, Helen and Constance, both of whom had married and built homes on the Peninsula. His wife Katherine succumbed to cancer in 1913 and the couple’s only son, Charley, also died that year. These family tragedies prompted de Young’s daughters to reconsider his earlier offer to build them houses adjacent to the family’s California Street mansion. The house for Constance was completed in 1915, but the house for Helen was never built. The de Young mansion met the wrecking ball in the 1940s, but not before portions of The Thin Man (1936), starring William Powell and Myrna Loy, were filmed there.
Polk’s house for the Tobins included a steeply pitched, slate-clad roof with projecting stuccoed chimneys topped with decorative copper chimney pots. There is also copper coping along the roof edge. A large, two-story bay window with tall arched casement windows and small panes of leaded glass dominates the eastern side of the front facade. Neo Gothic-inspired decorative panels cap the bay window at the first and second story. The half arch leading into the side passage is recessed, and molded bands form the arch. The understated front door to the east of the half arch has a lion’s head above. The exterior of the house has seen little change and, miraculously, has never been painted; Polk intended the stucco to remain unpainted to more closely resemble stone and to match the lamp posts along California Street associated with the de Young mansion.
Joseph Tobin was a member of the family that founded the Hibernia Bank; he served as the chairman of its board for many years. He was born in San Francisco in 1878 and attended East Coast schools, including Yale Law School. He married Constance de Young in 1908 and they continued a tradition of philanthropy established by both families. The Tobins lived on the Peninsula for a number of years, then in the house on California Street from its completion in 1915 until 1927, when they moved permanently back to a Peninsula home.
Gualtiero Bartalini purchased the house from the Tobins in the 1940s. Bartalini was an opera singer and a colorful character who operated the house as a rooming house for artists and performers. He was also known for hosting lively parties; the Chronicle reported on May 19, 1946, that he had entertained over a hundred guests at his California Street home. Later, in 1961, a Sunday magazine article in the Chronicle featured photographs of Bartalini, noted as a “witty raconteur,” and his eccentrically decorated house. His 1981 publication, Opera Psychotherapy: A Delightfully Witty Treatment of Eighteen of the World’s Most Popular Operas, is considered relevant today. Bartalini lived in the house until his death in 1994.
A few years ago, the first floor of this storied house at 1969 California Street was converted into a gallery for Anthony Meier Fine Arts.
Filed under: Bridget Maley, Landmarks







