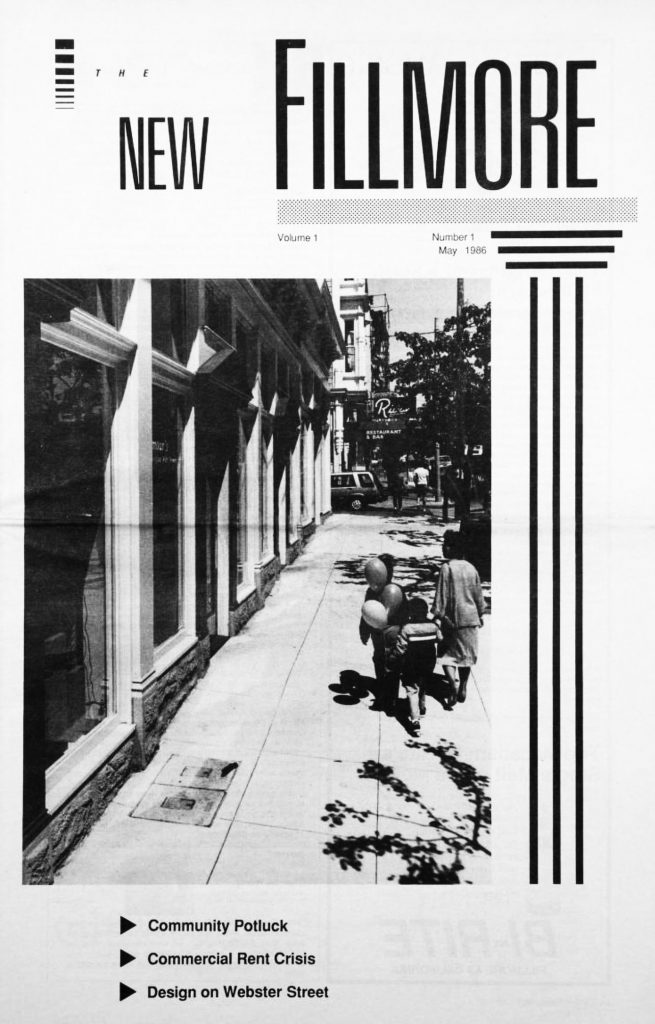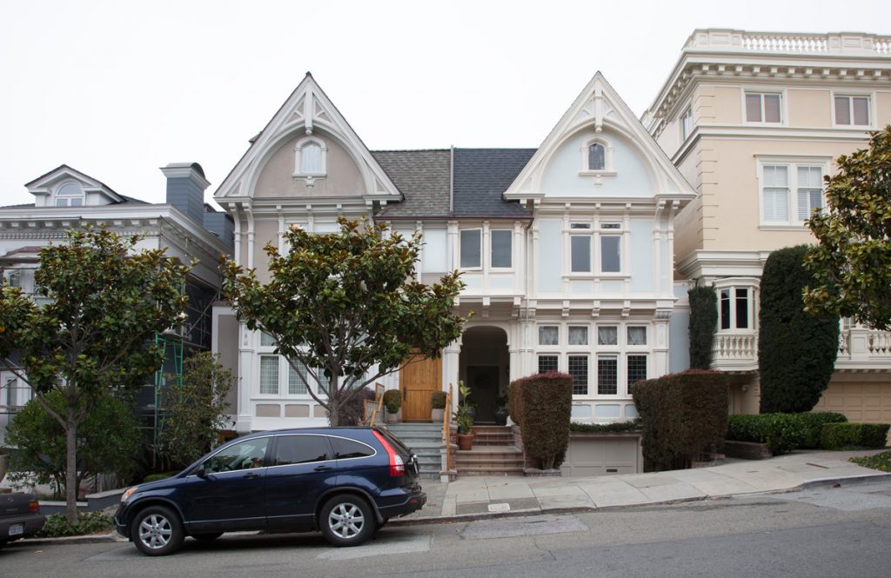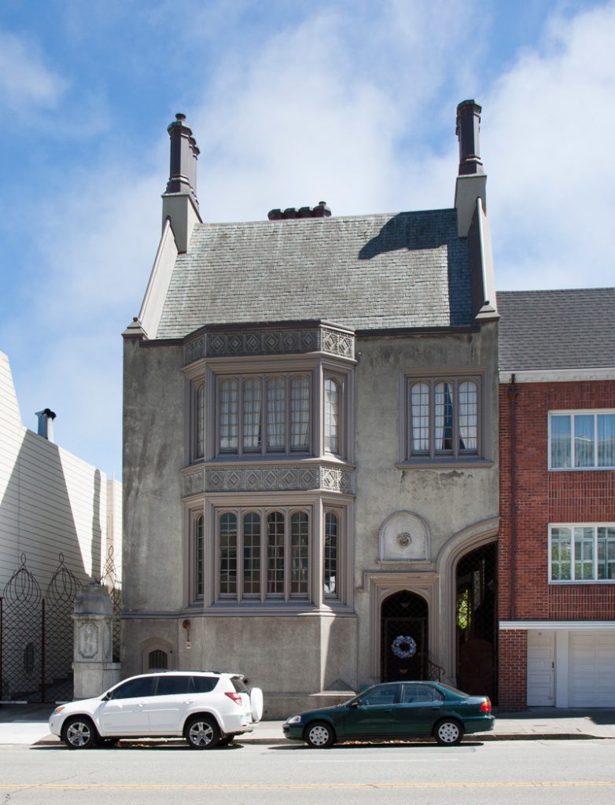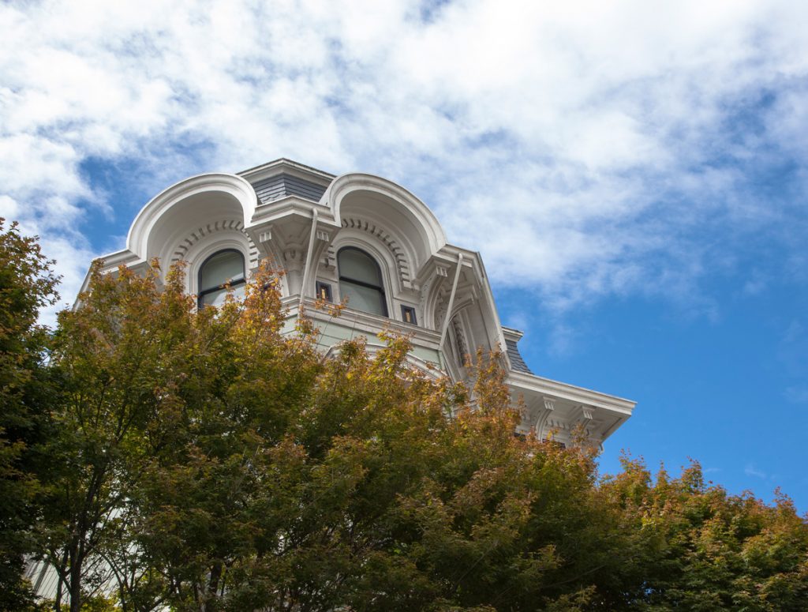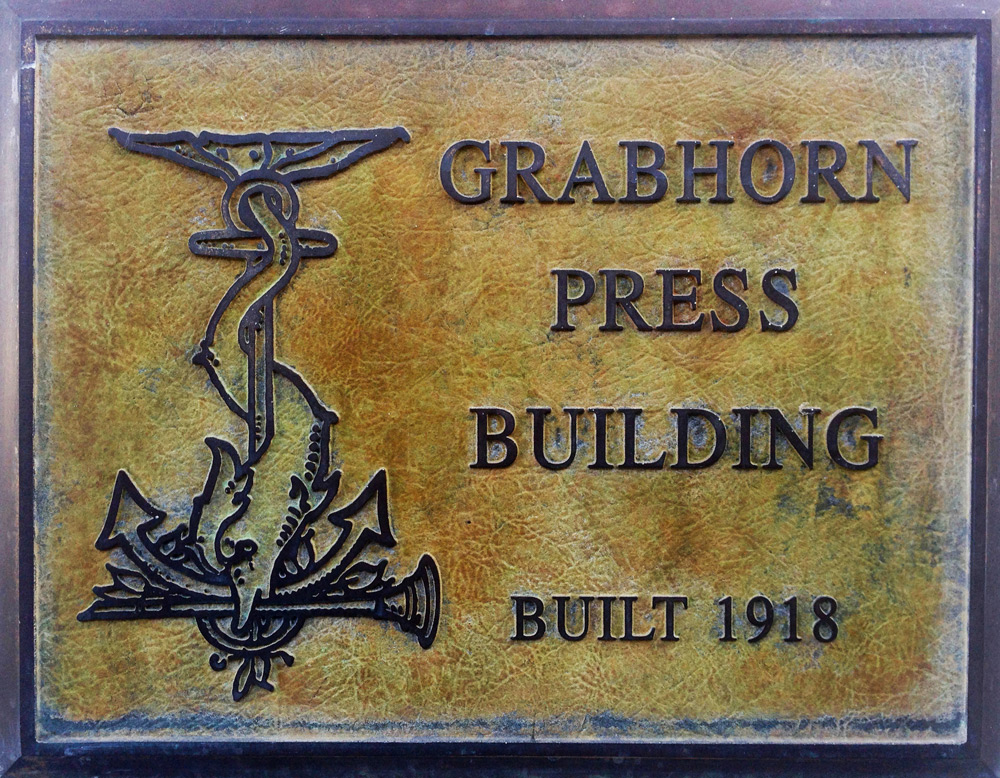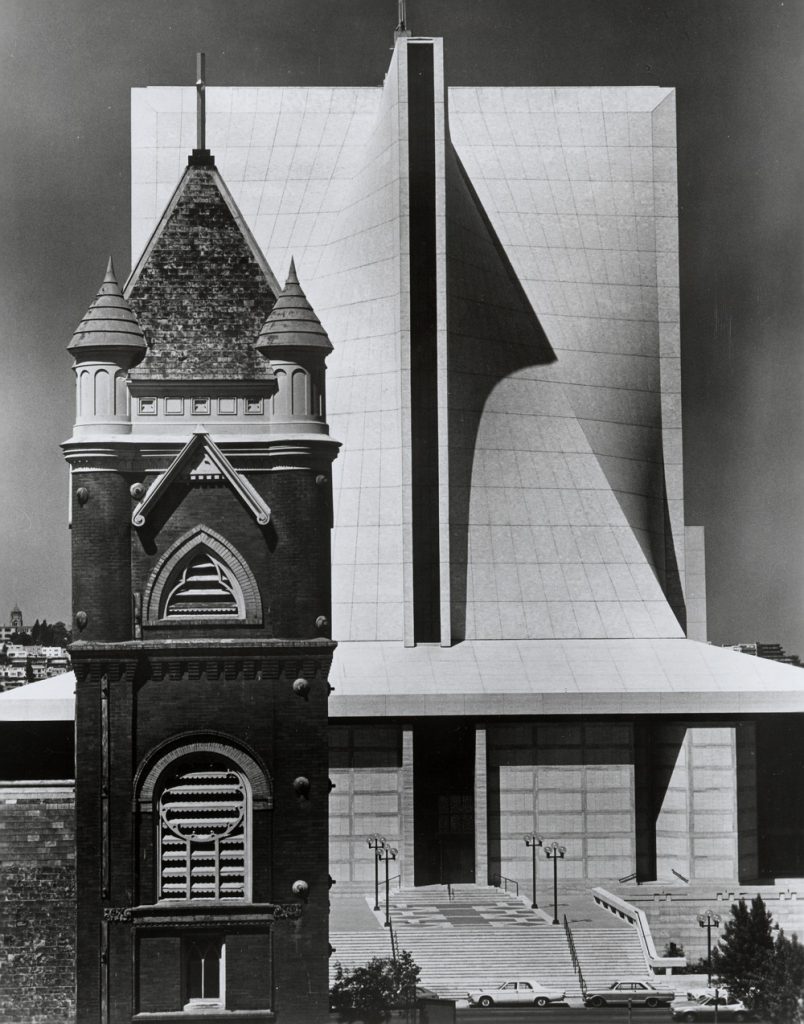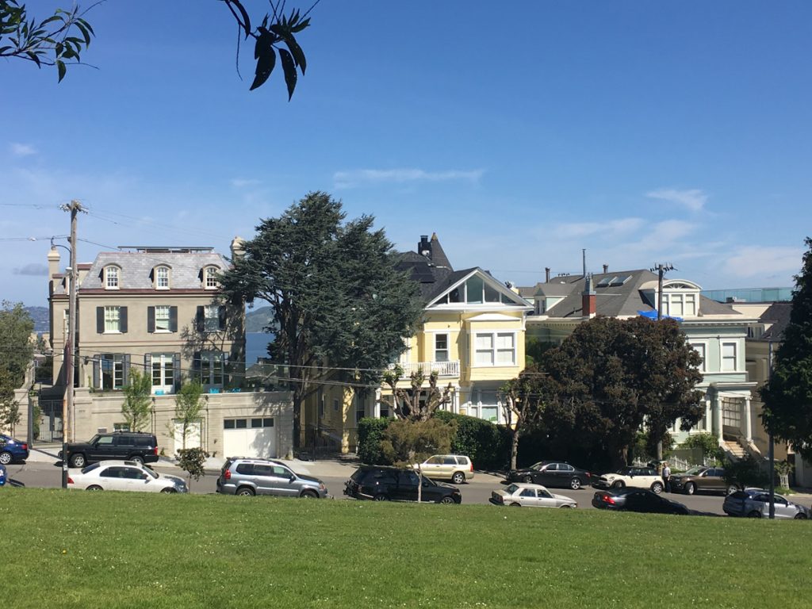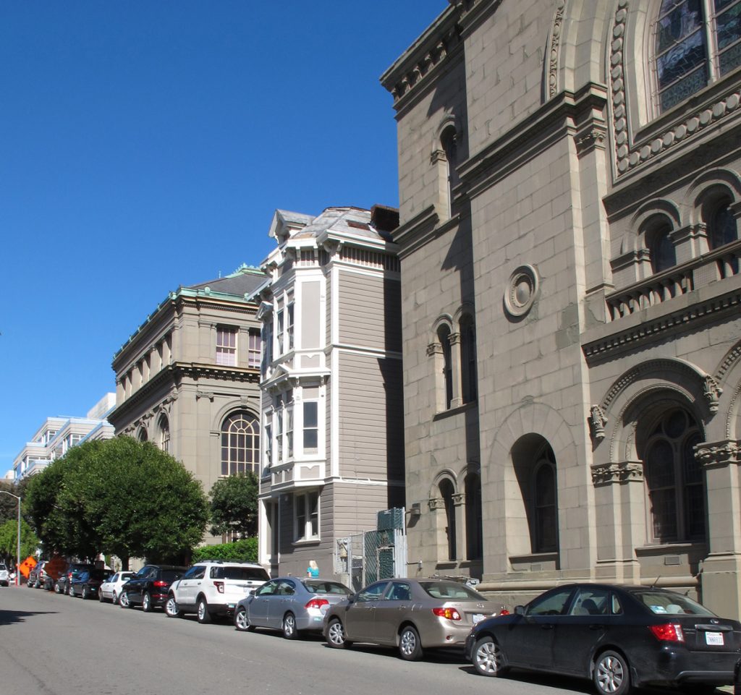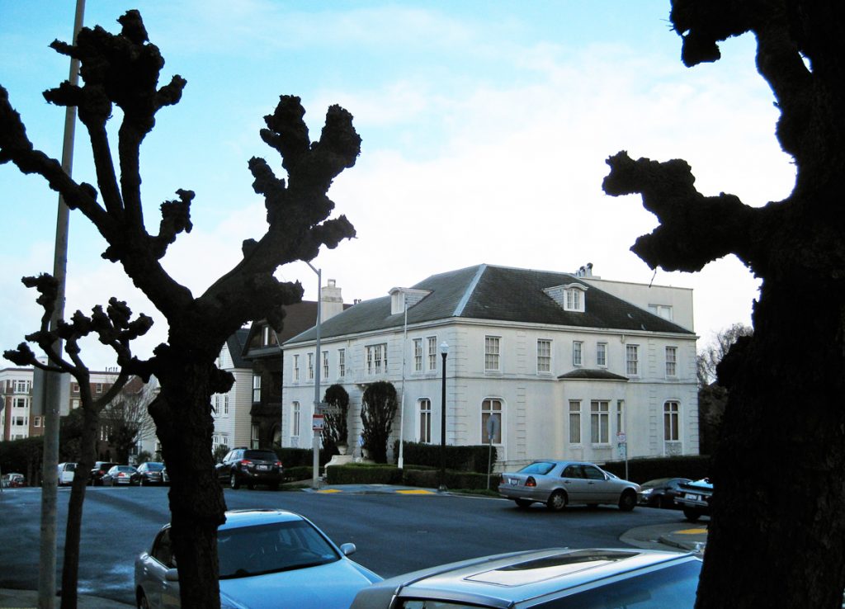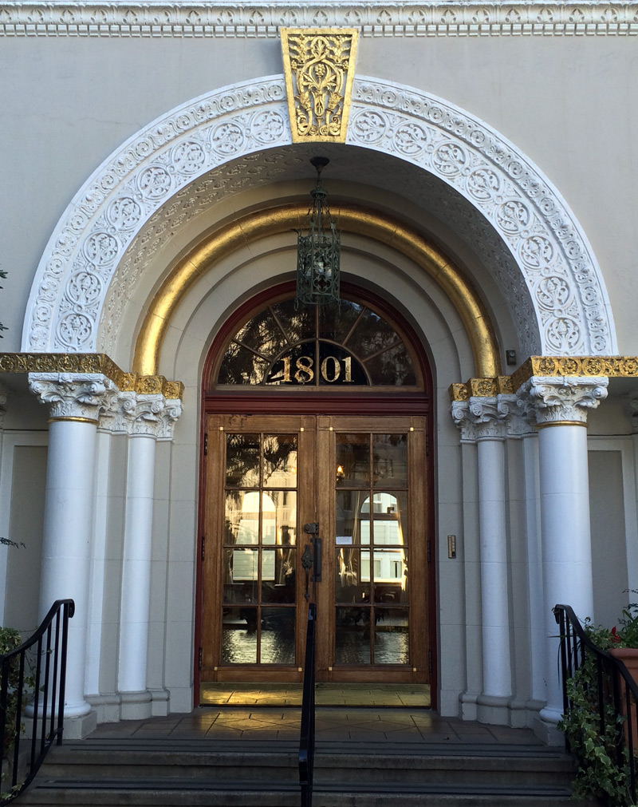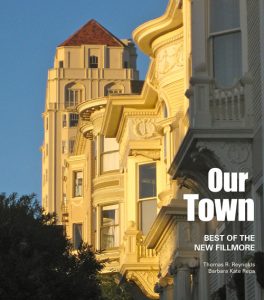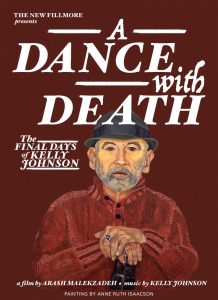LANDMARKS | BRIDGET MALEY
The two English-inspired Tudor style townhouses at 3356 and 3362 Jackson Street are a perfectly matched set. Built for George and Ruth Beveridge in 1898, this charming Presidio Heights ensemble was designed by the short-lived architectural partnership of Newton J. Tharp and Edward L. Holmes.
George Beveridge, a successful miner who made considerable investments in Mexico, married Ruth Coffin in 1895. Two years later, he purchased the double lot on Jackson Street and commissioned Tharp and Holmes to design two abutting, well-appointed townhouses — one for the Beveridges to occupy and the other to sell or rent.
Filed under: Bridget Maley, Landmarks | Leave a Comment »



