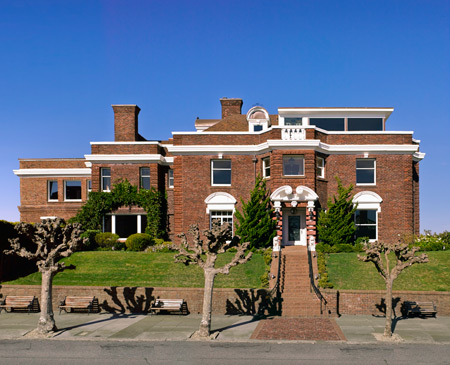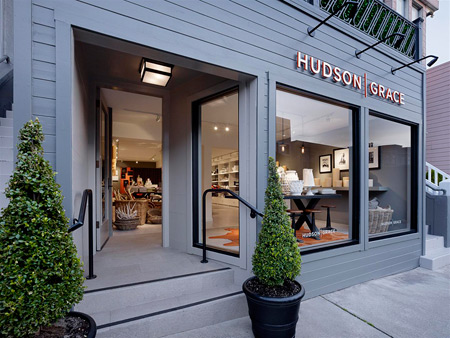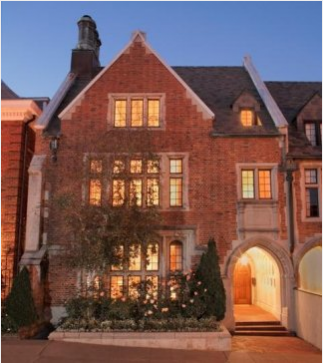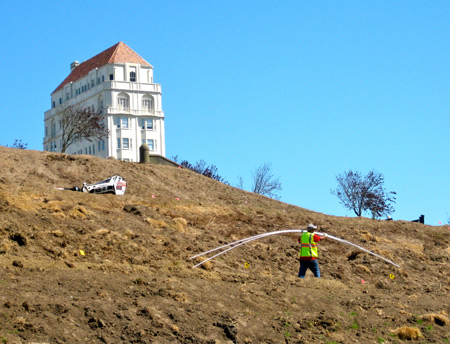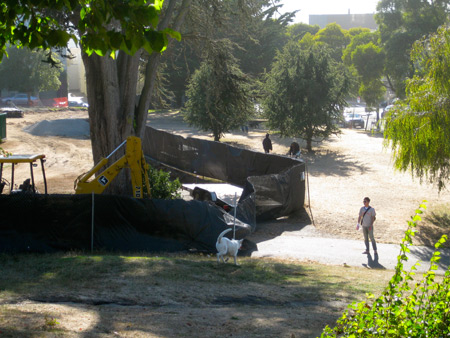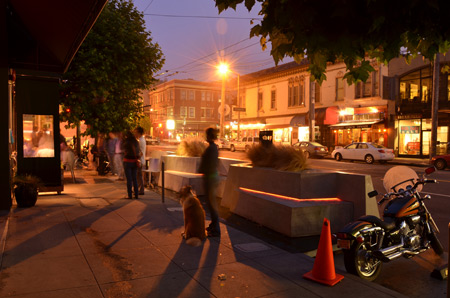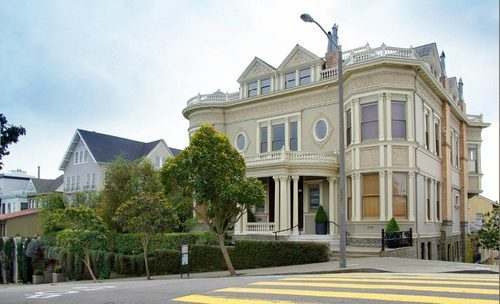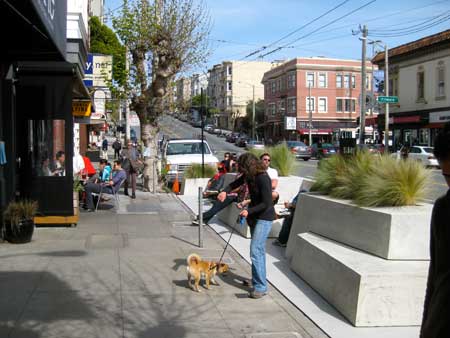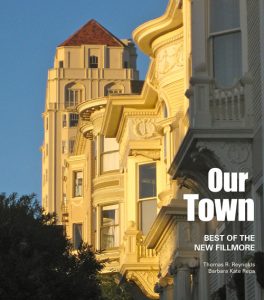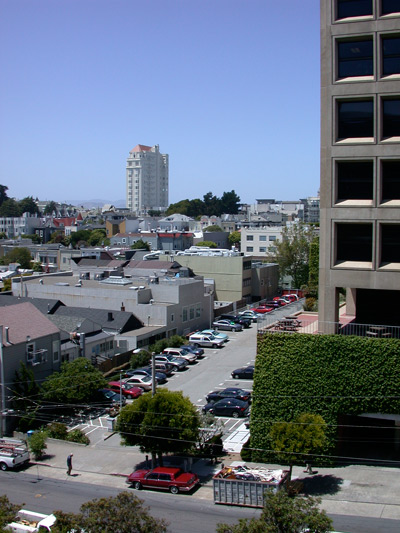
The dental school’s surface parking lot may become home to 11 townhouses.
BY THE TIME it moves downtown next year, the University of the Pacific’s dental school will have made room for a lot of attractive — and expensive — new housing in the neighborhood.
Trumark Urban has now bought the dental school’s longtime home at 2155 Webster Street, at the corner of Sacramento, and will convert it into 77 high-end condominium residences averaging 2,000 square feet. Two top-floor 4,000-square-foot penthouses will have views of the Golden Gate Bridge.
A COMMUNITY MEETING will be held on Wednesday, July 17, to discuss the plans for the dental school. Trumark is hosting a pre-application meeting required by the city’s Planning Department at 6:30 p.m. in Bart Hall at Congregation Sherith Israel, the synagogue located at 2266 California Street.
Already Prado Group has converted the school’s former dormitory building at 2130 Post Street into 71 deluxe rental apartments. Leasing began in early June, and more than half of the apartments have been leased in the first few weeks, said manager Meg Russell. Already 23 apartments are occupied. Of the apartments that remain available, monthly rentals range from $3,195 for a one-bedroom, one-bath unit up to $4,695 for a two-bedroom, two-bath unit.
Adaptation of the dental school’s home at Webster and Sacramento will require the developer to build larger units because of the unusually deep floor plan. About 80 percent of the units will be two-bedroom or larger.
In addition, Trumark plans to build 11 townhouses on the parking lot behind the building spanning from Sacramento to Clay Street.
Daniel Cressman, the broker who helped the university buy its new home on Fifth Street and sell its neighborhood buildings, called the dental school building a once-in-a-lifetime opportunity to “create a world-class condominium development in San Francisco’s most prestigious neighborhood, rivaling high-end condo projects in New York and London.”
Biz Times: Dental school netted more than expected
Filed under: Home & Garden, Retail Report | Leave a Comment »



