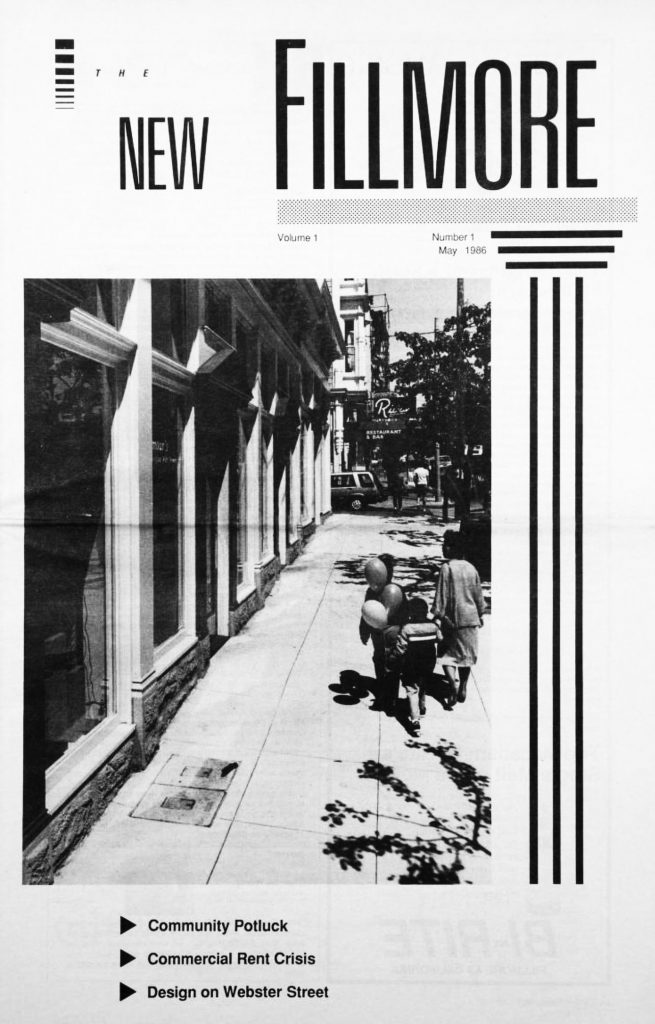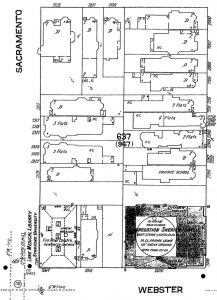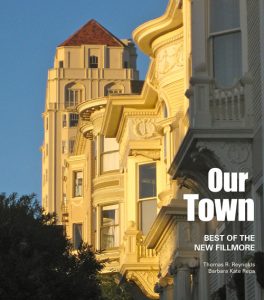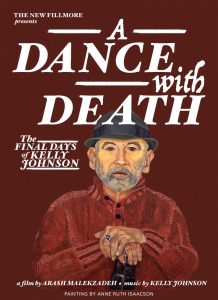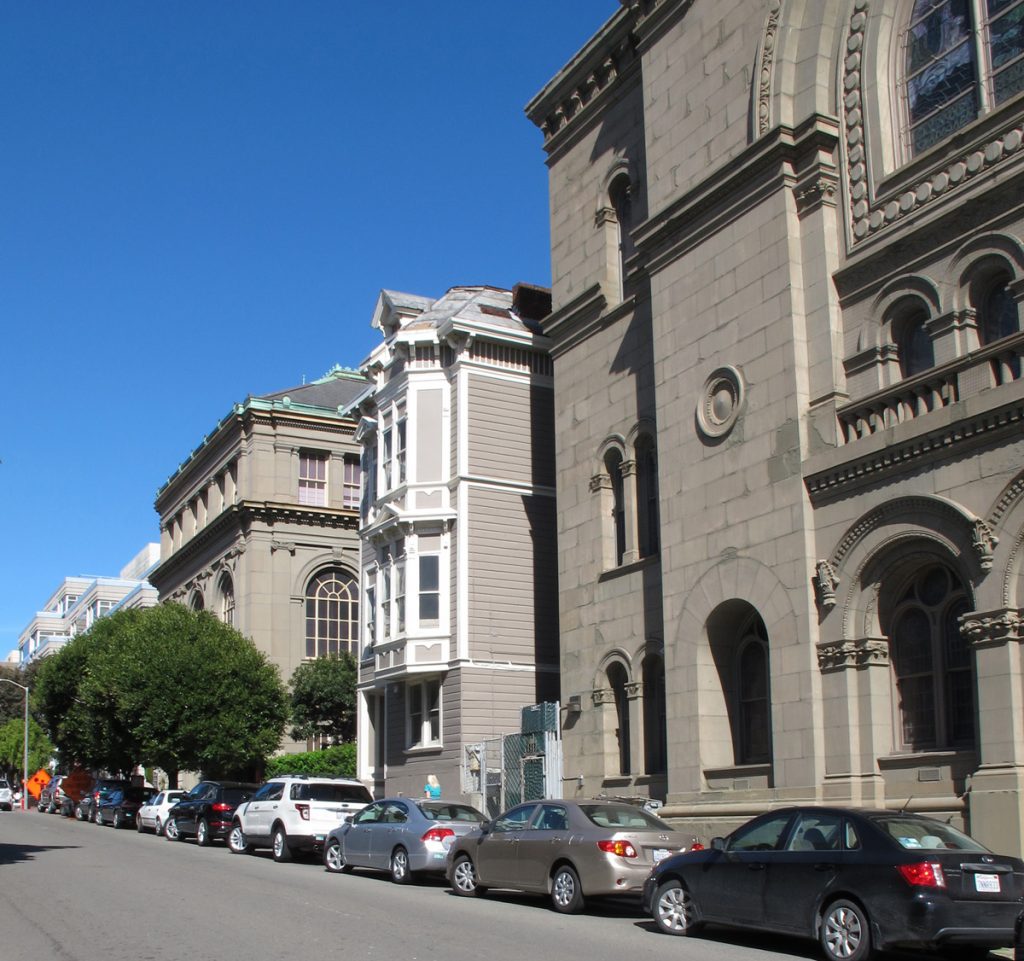
The history of 2018 Webster (center) is intertwined with its neighbors, Temple Sherith Israel on the right and the Health Sciences Library on the left. Photograph by Shayne Watson.
LANDMARKS | BRIDGET MALEY
Long owned by the California Pacific Medical Center, the house at 2018 Webster Street has remained vacant for almost 25 years. It was recently sold and will be returned to residential use, after a rear addition and interior upgrades, as three housing units.
The history of this Victorian house is intertwined with its two large institutional neighbors. Temple Sherith Israel, built in 1905, is on one side at the northeast corner of California and Webster. On the other, the Health Sciences Library, at the southeast corner of Sacramento and Webster, was constructed in 1912 as Lane Medical Library, a part of Stanford University. Both buildings are designated city landmarks and both were designed by noted San Francisco architect Albert Pissis.
In between sits the empty dwelling at 2018 Webster, constructed around 1889 with a mix of Victorian influences, including Queen Anne and Stick styles. Its hybrid features are typical of San Francisco’s Victorian residential architecture.
Early maps show two almost identical houses on the east side of Webster between California and Sacramento. The house at 2018 Webster had a three-sided, slanted-front bay window; its immediate neighbor to the south at 2014 Webster had a square-front bay window. Water service was initiated at the two lots in 1883 by Edward Hunting Miller Jr. After a failed attempt at striking gold in 1849, Miller entered into a partnership with California pioneer Mark Hopkins that lasted many years, including serving as the secretary of the Central Pacific Railroad.
In December 1890, Miller transferred the northernmost of the two lots to Isidor Jacobs. A successful San Francisco businessman, Jacobs served as president of A. Lusk & Co., a large canning outfit founded by his father, William Jacobs. The company was one of the most extensive handlers of canned and dried fruits in the United States.
In May 1885, Isidor Jacobs became engaged to Mira Straus. The couple was married two years later, and by 1889 they were residing at 2018 Webster and had four children. Their next-door neighbors were Gustav and Ella Wormser and their three children, who rented the house at 2014 Webster.
The two houses sat immediately adjacent to each other in the middle of the block. They were the only buildings on the east side of the 2000 block of Webster before the construction of the temple in 1905. A photograph of the temple taken just after the 1906 earthquake shows the damage sustained by the newly constructed synagogue. Both the Jacobs and Wormser residences are visible in the 1906 photograph. In the background is the ornate brick and stone Cooper Medical College on the northeast corner of Webster and Sacramento.
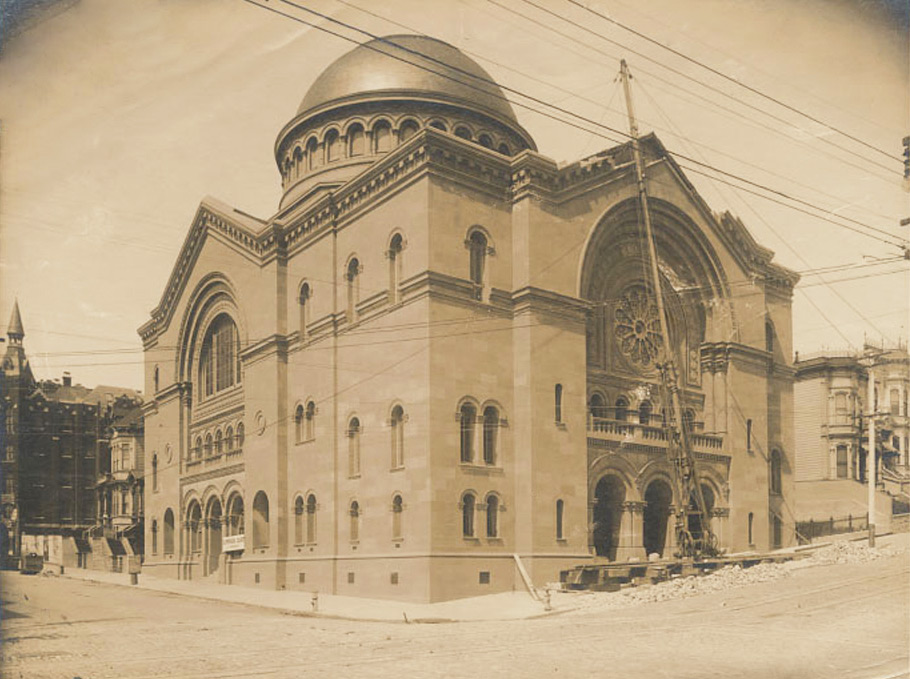
A Bancroft Library photograph taken just after the 1906 earthquake shows the damage to the new Temple Sherith Israel. Both 2014 and 2018 Webster are visible behind the temple.
The Wormser residence at 2014 Webster narrowly escaped the chimney stones that fell from the temple during the earthquake. Ella Wormser’s younger brother, Laurance M. Klauber, a Stanford University student at the time, made his way after the earthquake to San Francisco to check on his sister and her family. He recorded this initial reaction to the scene:
From this side of the Synagogue it appeared all right but when I got around on Webster Street I found about half the house missing and the door swinging open as if every one had left. I went in and found every one OK. … Gus was downtown watching the store burn. The spare room, dining room, and Elsie and Dorothy’s rooms were the only ones smashed. … I uncovered two of the chimney stones; they measure roughly 5’ x 3’ x 2’; so you can see what a narrow escape they had.
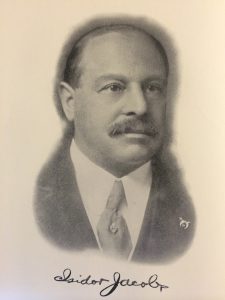 After the earthquake, the Wormsers gave up their damaged residence — which was apparently torn down — and bought a house on Lake Street. However, the Jacobs’ house appears to have been relatively undamaged.
After the earthquake, the Wormsers gave up their damaged residence — which was apparently torn down — and bought a house on Lake Street. However, the Jacobs’ house appears to have been relatively undamaged.
Mira Jacobs died in 1915. A building permit issued to Isidor Jacobs in January 1917 indicates that Jacobs moved his longtime family residence one lot south to the former location of the Wormser house. The house initially was set back a few feet and included an ornate front porch, which gave it a more formal facade. The porch was lost when the house was moved to its current location. The 1919 Sanborn map confirms the move. By then Isidor Jacobs lived at 1811 California Street, near Franklin.
It is not clear when the hospital acquired the property, but on the 1950 Sanborn map the house is labeled a “nurses’ home.” The area’s intensified medical uses found the house a “doctor’s laboratory” in the late 1950s. By the mid-1960s, the former dwelling was used as a medical eye center. In the early 1970s, the house became the Victorian House Thrift Shop, benefiting what had become the Presbyterian Medical Center.
The thrift shop moved to Fillmore Street in the early 1990s and the building has been vacant since. New owners are currently designing its transformation into three residential units with improvements to the front that will highlight the building’s Victorian past. Soon the two landmark Albert Pissis buildings on Webster Street will again have residential neighbors.
Filed under: Bridget Maley, Landmarks



