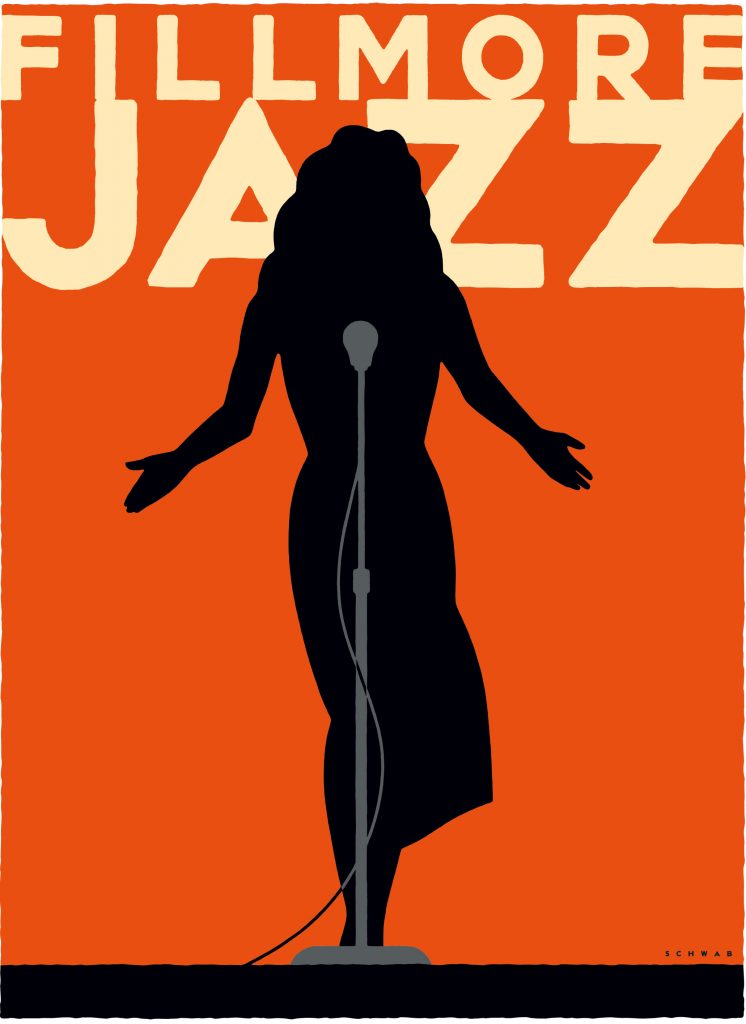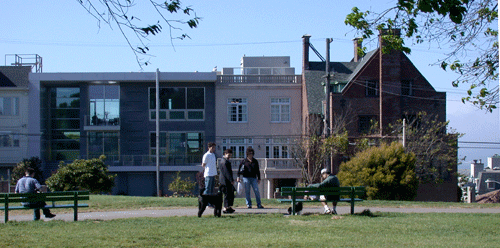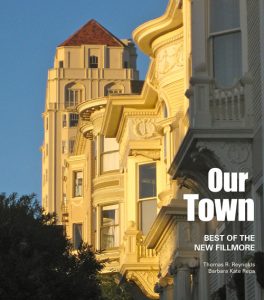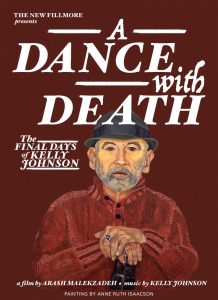By THOMAS REYNOLDS
For years, the dog walkers in Alta Plaza Park watched the construction site at the top of Jackson Street.
Two townhouses disappeared, opening a view of the bay. Then one sleek glass and steel home was built where two had been. Yet the view to the bay remained.
Architect Olle Lundberg, the wonderboy behind the design, has succeeded in creating a see-through house that reads like a piece of modern sculpture and celebrates the bay to the north and the park to the south.
“The simple gesture, beautiful executed” is Lundberg’s mantra. He describes his design process as a search for simplicity directed by the location.
“This is an extraordinary site,” Lundberg says, “one of the best half dozen sites in San Francisco.” Nearly every room — and there aren’t many in this 7,000 square foot house — has views all the way through, from the park on the south to the bay on the north. “That was the idea of the house: to capture a sense of transparency,” Lundberg says.
Alta Plaza is a gently rolling front lawn to the house, which is located on Jackson Street between Pierce and Scott. The exterior is covered in panels from Japan made of a combination of crystal and glass. The framing and railings are steel. The walls are mostly glass.
On the front, a stainless steel beam holds up the roof, but it seems more a piece of sculpture than a working support. Lundberg’s design studio includes a metal shop, and sculptural metalwork appears repeatedly in his work.
Enter from Jackson Street through slatted steel gates, along a stone walkway, up the steps to the red front door. Inside, the bay immediately demands your attention. The windows are huge — the ones facing the bay are, in fact, larger than any available in this country. These were made in Germany and shipped to San Francisco.
The main floor consists of only two rooms. The entry and living room combine into one vast space, the bay on the north, the park on the south. The other half of the main floor is the kitchen, dining room and family room, all open to each other and to the views beyond.
Another metal sculpture — a circular stair made in one piece and dropped into place with a crane — leads to the top floor. It too consists of basically two rooms, with ceilings that slant upward like wings to embrace the view. On one side are separate his and hers offices, both open to views north and south. On the other side is the master suite. The bedroom looks out onto the bay, the closets in the center are commodious, a stone tub in the expansive bathroom overlooks the park.
The clear glass in the bathroom can be obscured at the flip of a switch, and hidden curtains and shades can be drawn. Some might feel overexposed in such a space, but Lundberg insists the bathroom, like the other rooms, was designed to provide privacy even when open to the views.
Back down the circular stair to the lower level, there are two bedroom suites overlooking the bay, plus an exercise room, a wine cellar made of stainless steel rods — more metal sculpture — and two garages. Even at the ground level, the house offers magnificent bay views.
Lundberg first put his mark on the neighborhood 10 years ago when he created a high-tech modernist mansion for Oracle boss Larry Ellison amid the classical manors on Outer Broadway. Currently in the neighborhood he is designing a combination residence and restaurant for Slanted Door chef Charles Phan near Fillmore Street.
“Three things matter most to an architect: site, budget and client,” Lundberg says. “Here all three came together.”
The Jackson Street clients — a venture capitalist and a historian — knew they had a special site. They had lived in one of the townhouses for 17 years. When their next-door neighbor decided to sell, they bought the house and hired Lundberg to take on the audacious job of combining the two into a single home.
It took a good deal of money and political muscle. But the clients had the means and the will to do something significant. “It was a big fight,” Lundberg says of the drive to combine the two houses into one modern space, “a huge deal.”
Activists in the neighborhood association were aghast at what they saw as a design entirely out of place.
Lundberg’s plan kept the scale of the neighboring houses. It also kept slightly more than 50 percent of the original floor plate of the two houses, which made it a remodel rather than a teardown. The loss of a housing unit was a contentious issue, but the combination was allowed to proceed.
“Sometimes the process sours things,” Lundberg says, “but that didn’t happen here.”
Not even for the dogwalkers in the park, who still get a glimpse through Lundberg’s transparent creation to the blue beyond.
Filed under: Home & Garden, Parks





