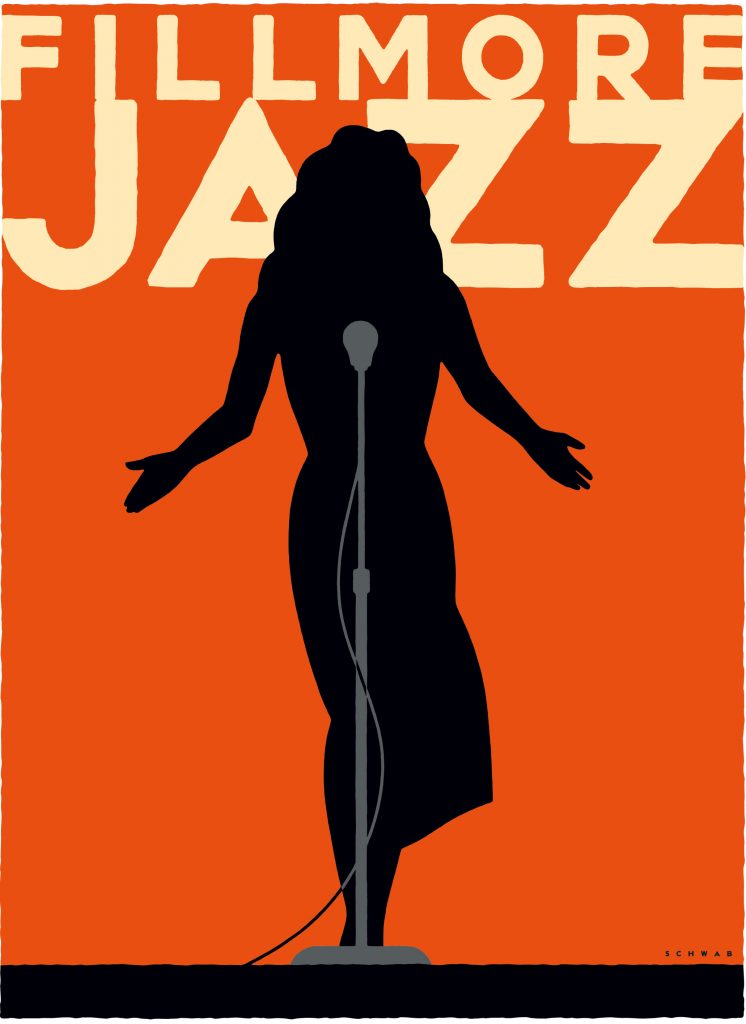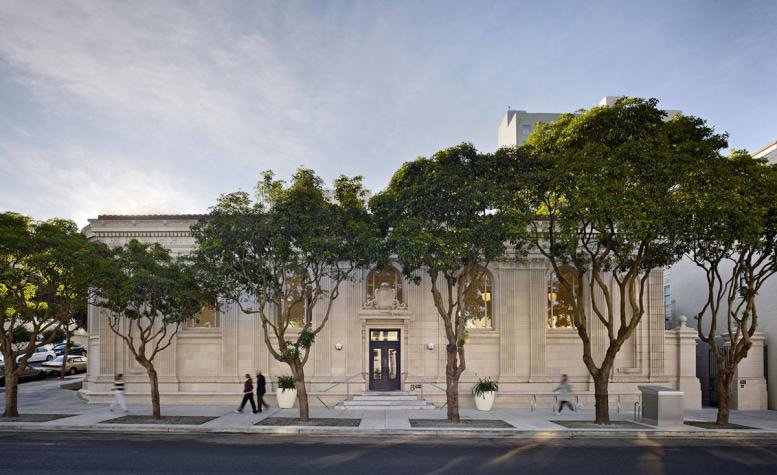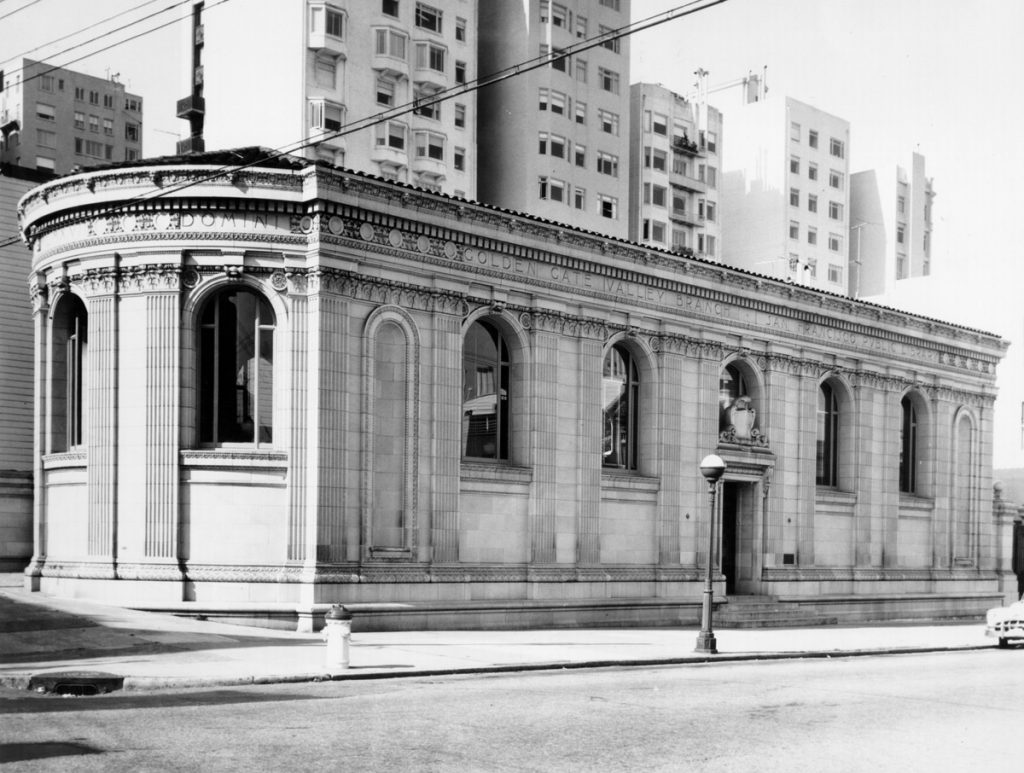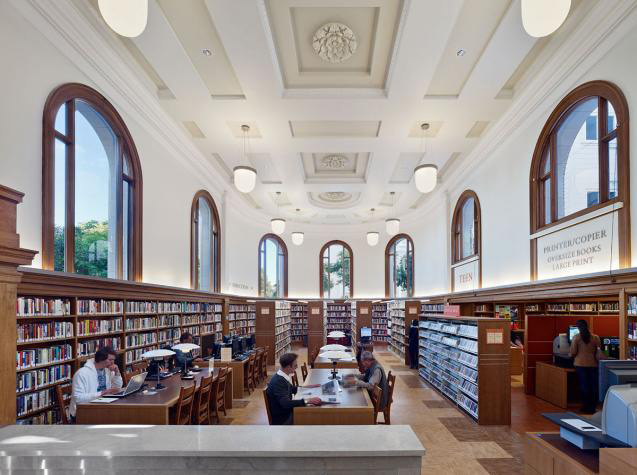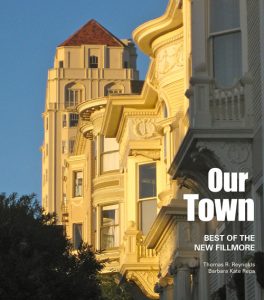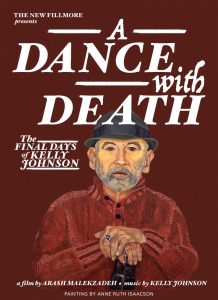LANDMARKS | BRIDGET MALEY
The terra cotta clad treasure that sits at the southwest corner of Green and Octavia Streets is often mistaken for a bank. This exquisitely designed building was built in 1918 as San Francisco’s fifth branch library funded through the Carnegie Corporation’s Library Program. Designed by architect Ernest Coxhead, known primarily for his ecclesiastical and residential works, this neighborhood library incorporates a rounded end resembling a church apse, a semicircular recess often containing the altar.
Between 1914 and 1921, seven new San Francisco branch libraries were constructed using approximately $375,000 in Carnegie funds. The branch locations chosen, often with input from neighborhood improvement associations, included: Richmond (1914), Mission (1915), Noe Valley (1916), Sunset (1918), Golden Gate Valley (1918), North Beach (now Chinatown, 1921) and Presidio (1921).
The Main Library, now the Asian Art Museum, opened in 1917, and was financed with some Carnegie funds supplemented by city-approved bonds. The Carnegie funds had originally been offered to the city in 1901, but their use was delayed by political haggling at City Hall. San Francisco labor leaders and a newly elected pro-labor mayor, Eugene Schmitz, disapproved of Carnegie’s involvement, maintaining that he exploited the working class to earn his millions.
By the time the San Francisco branch library program began to take shape in 1914, the city had selected several different architectural firms to design libraries in the various proposed locations. Coxhead was tapped to design the Cow Hollow library, which has always been referred to as the Golden Gate Valley Branch.
The son of a British schoolmaster, Ernest Coxhead trained at the British Royal Academy, then immigrated with his older brother Almeric to Los Angeles in the mid-1800s before eventually settling in San Francisco by about 1890.
Having worked for a British architect who was an expert in the restoration of Gothic churches, Coxhead became the unofficial architect of the Episcopal Church in California. His extant churches from this era — especially the Episcopal Church of the Messiah (Santa Ana, 1889), Holy Innocents Episcopal Church (San Francisco, 1890) and the Chapel of St. John the Evangelist (Monterey, 1891) — are truly magical spaces. Coxhead’s placement of windows and use of light help shape the religious experience.
He then turned to residential design, creating some of the Bay Area’s most significant houses, including several townhouses along the Presidio Wall in the 3200 block Pacific Avenue in the 1890s, Berkeley’s Loy House of 1893 and his own house in San Anselmo built in 1891.
A departure from his religious and residential work, the Golden Gate Valley Library commission came to Coxhead just before he traveled to Europe during World War I to direct the American Expeditionary Force’s architecture program for the U.S. forces stationed in France. The library is an exercise in the formal classicism of the City Beautiful Movement designed to conform to the basic Carnegie prescription for branch libraries.
Although its rounded apse is a slight variation, the building has a centrally located entrance and is generally symmetrical in composition. The terra cotta pilasters sit on a floral influenced water table and terminate at modified Corinthian capitals just below the cornice. The main entry has a centered elaborate terra cotta shield in front of an arched window. Simple sconces light the entry at night.
A small stair leads to the front entry, which opens directly into the main reading room. A grand high-ceilinged space, the reading room is illuminated by natural light from tall, arched wooden windows. The ceiling is coffered and embellished with ornate, molded plaster flowers, giving the building a somewhat religious flavor. Dark wood bookshelves run along the perimeter under the windows and low shelving is used to divide the space and control circulation. Desks for librarians and checking out books are centrally located just inside the main entry.
A recent award-winning renovation completed in 2011 resulted in a rejuvenated main reading room and children’s reading nook that are a joy to use. The updated children’s multi-purpose room downstairs is a huge improvement from the dark and dank space that had been heavily used for years. The project also included a small contemporary addition at the library’s west end housing an elevator that serves both levels of the building.
The building is a neighborhood landmark open every day except Sunday.
Filed under: Books, Bridget Maley, Landmarks


