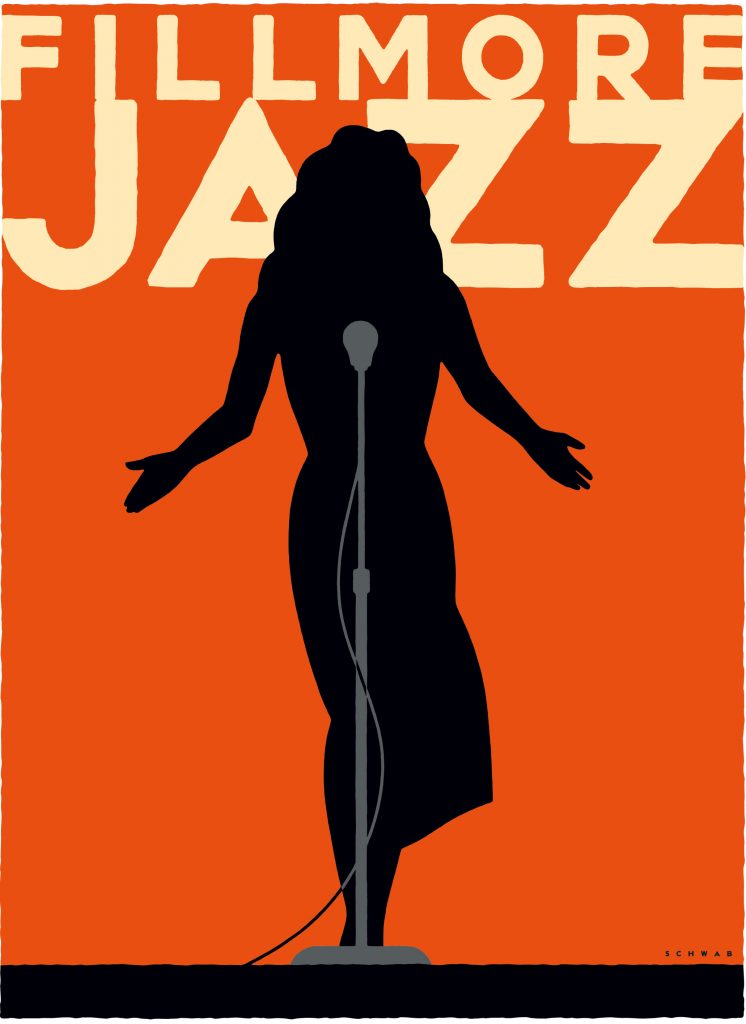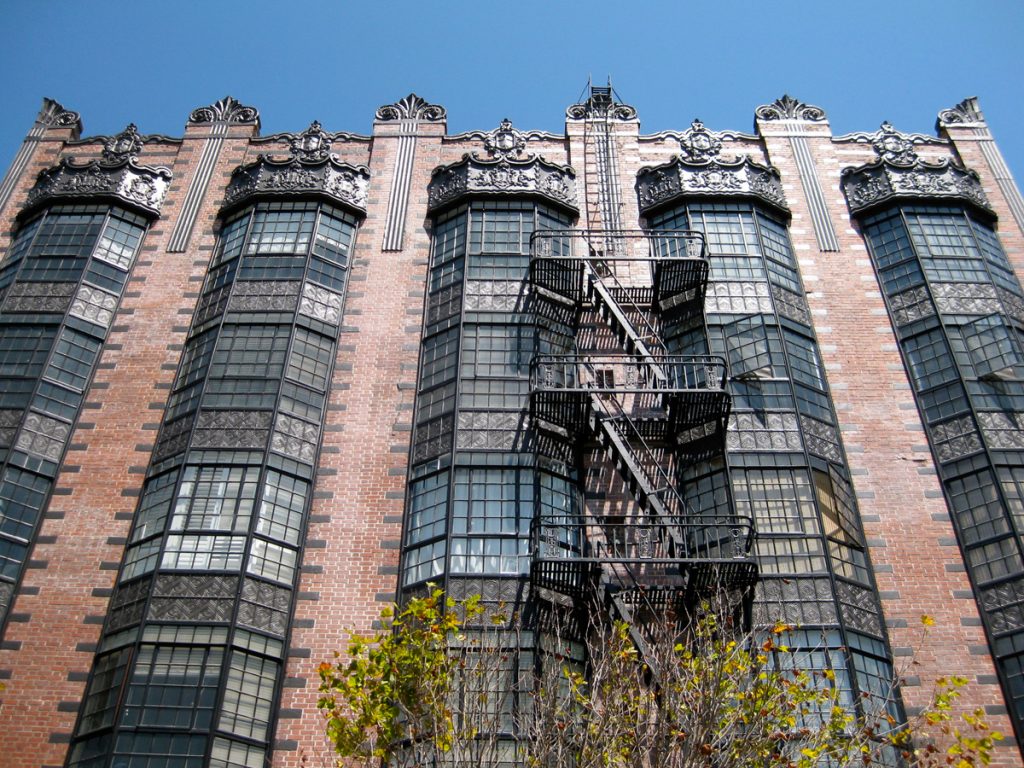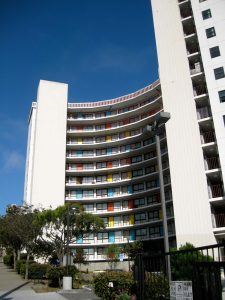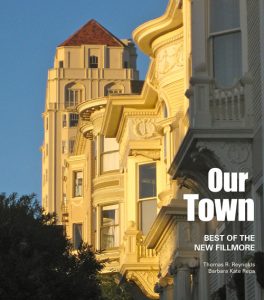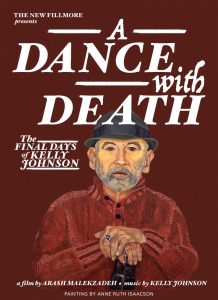LANDMARKS | BRIDGET MALEY
The apartment building at 2360 Pacific Avenue, near Fillmore Street, was built just prior to the 1929 stock market crash as an intense period of apartment development in Pacific Heights was ending.
The building, with both Art Deco and Spanish Colonial Revival influences, is a somewhat schizophrenic remnant of the Roaring ’20s. It oozes the glamour of an earlier era. Yet its multi-light, industrial sash windows, which dominate the front facade, were almost never used in residential buildings. Here these windows resulted in one of the more interesting apartment facades in the neighborhood — and a brilliant design decision by a not-so-well-known architect, Edward Grosvener Bolles.
Arriving in California in the 1890s, Bolles was in partnership with architect Albert Schroepfer for a period of time. Schroepfer was the son of a German-born architect who built Frederick Beringer’s Rhine House in St. Helena. Together, Schroepfer and Bolles designed a home in West Clay Park, several loft-style office and warehouse buildings South of Market and numerous apartment buildings, including a few others in Pacific Heights. The building at 2360 Pacific may be one of this team’s best remaining buildings; many of its earliest designs were destroyed in the 1906 earthquake.
Census records indicate Bolles married in 1895, and he and his wife, Ida Savage, had four children. However, a Chronicle headline of Tuesday, December 19, 1911, indicated an imminent divorce, heralding: “Architect Has Many Affinities — Wife, in Suit for Divorce, Objects to Scope of Husband’s Affections.”
Bolles subsequently married Suzanne Vervin, an attorney. The 1920 census indicates they resided in an apartment building on Stockton Street near Union Square. A May 1932 article in the Chronicle extolled the legal skills of the second Mrs. Bolles, who had recently argued a case before the U.S. Supreme Court. According to the article, she was also “instrumental in having a special session of the state legislature called by Governor Stephens to ratify the suffrage amendment.”
E.G. Bolles died in 1939 at age 68; he would not see the architectural success of his son, John Savage Bolles.
The younger Bolles, born the year of the great earthquake, 1906, studied engineering at the University of Oklahoma and received his architectural degree from Harvard University in 1932. Along the way, he developed a fascination for pre-Columbian archaeology and worked briefly for the Carnegie Institute documenting a Mayan site. Receiving his architectural license in 1941, just as the U.S. entered World War II, Bolles collaborated with partner Joseph Ward on wartime housing projects in Marin County and in Oakland.
In 1946, the two architects designed a house for Richard Walberg of Swinerton & Walberg builders. The house was featured in the July 1947 edition of the Architect & Engineer in an article titled “Tomorrow’s House Today.” The house, at 16 Spruce Street, sits on the Presidio wall, and was recently extensively remodeled and sold. This project put John S. Bolles on par with his peers. His career soared.
Bolles very briefly practiced with his father, designing two buildings for the 1939 Golden Gate International Exposition on Treasure Island; his father died before the fair opened.
The younger Bolles also became a figure in San Francisco social circles. In 1935, he married Mary Piper, whose family owned Piper Aircraft Corp. Bolles was an avid patron of the arts, served on the board of the San Francisco Art Institute on Russian Hill and owned an art gallery in Jackson Square.
With a career spanning from the later 1930s into the early 1970s, Bolles designed projects for major corporate clients — including IBM (the site of a famous Nikita Khrushchev visit in 1959), General Motors, McGraw-Hill Publishers (later the Birkenstock campus near Novato) and numerous Macy’s stores. He participated as a member of a larger team that designed the Embarcadero Center, including the famous hotel architect John Portman, as well as local architect Mario Ciampi and landscape architect Lawrence Halprin.
By far one of Bolles’ most visible — and much maligned — commissions was for Candlestick Park, recently demolished. Many of Bolles’ Modernist works are disappearing or are threatened, including his Bay View Branch Library, which was recently replaced by a new structure.
In the 1950s and ’60s, John S. Bolles designed a number of projects for the San Francisco Housing Authority, including a landmark in the neighborhood, the John F. Kennedy Towers at 2451 Sacramento, completed in 1974. This project, and many of his other works, took on the Brutalist tone, which was favored in architectural circles at the time. The building, a distinct crescent, provides individual senior housing units accessed from outdoor hallways overlooking the neighborhood.
JFK Towers is a stark contrast to the highly decorative Art Deco-era apartment building designed by Bolles’ father almost 50 years earlier.
John S. Bolles also left another local design: his own house at 2201 Lyon Street, at the corner of Jackson, which he designed and began building in 1951. This understated Modernist house of reinforced concrete has expanses of punched windows that light interior rooms, many of which are sheathed in a light-colored wood paneling. The house had a large, south-facing garden that extends to the recently reconfigured garage structure. A triangular deck off the dining room looks over the landscaped garden. Bolles lived in the house for more than 20 years, finally selling it in the 1970s.
John Savage Bolles died in 1983, but his Modernist landmarks in the neighborhood contribute to the greater understanding of modernism in the Bay Area.
Filed under: Bridget Maley, Landmarks


