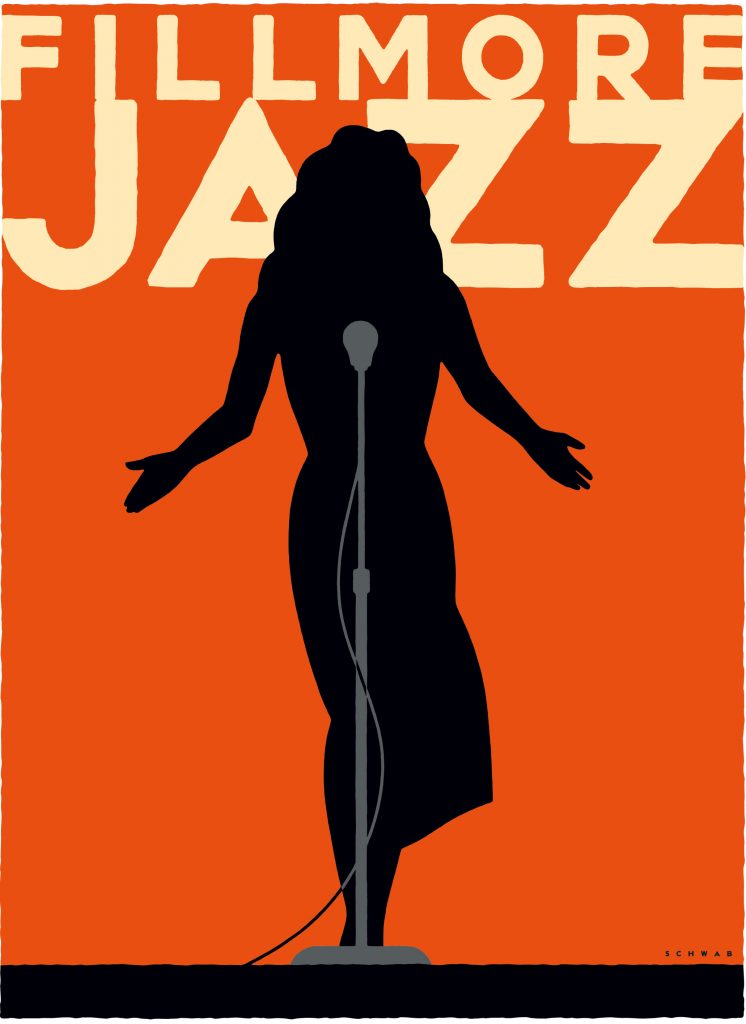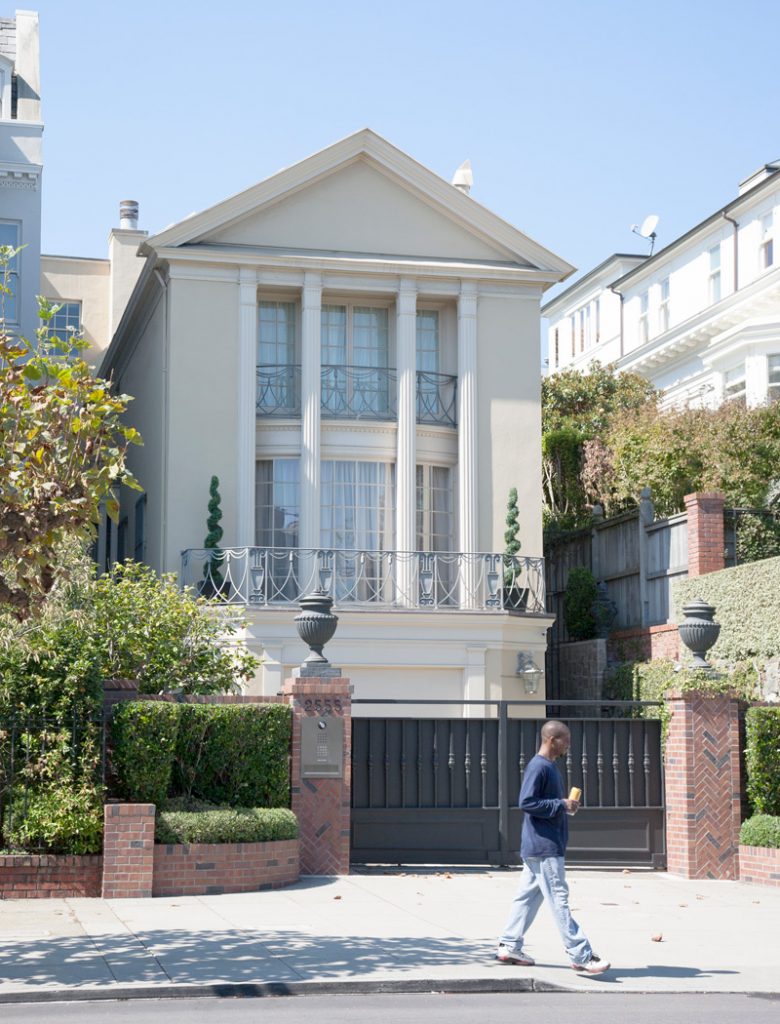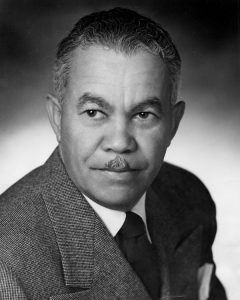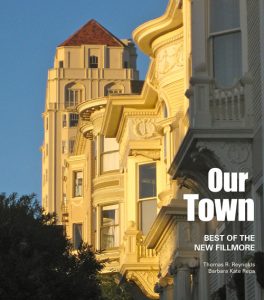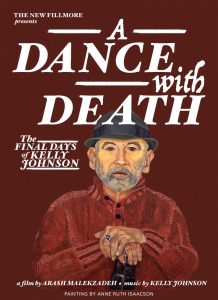LANDMARKS | BRIDGET MALEY
The house at 2555 Divisadero was designed by an “important, neglected California designer,” the Planning Department’s Citywide Historic Building Survey in 1976 noted. That architect, Paul Revere Williams, has since been rediscovered.
Williams, one of the few African-American architects working in California in the decades before World War II, is now well known, thanks to the perseverance and publications of his granddaughter, Karen E. Hudson. Her books lovingly tell the story of this remarkably talented and pioneering architect. A key designer of the Hollywood Regency style, Williams was a master at slenderizing and refining Classical forms and motifs, creating a Modern version of shapes and features extracted from traditional architecture.
Often referred to as “the architect to the stars,” Williams designed many Hollywood and Beverly Hills mansions, as well as some iconic Southern California buildings such as the Golden State Mutual Insurance Company — the largest black-owned insurance company west of the Mississippi — and the Music Corporation of America headquarters and the Saks Fifth Avenue store, both in Beverly Hills. He also made important renovations to two luxury hotels: the Beverly Hills and the Ambassador, which has since been demolished.
While Williams’ work in Northern California was limited to a few commissions, he partnered with his clients at 2555 Divisadero to create a Hollywood Regency style house set amidst the much more traditional Colonial Revival houses atop Pacific Heights.
Williams, a native of Los Angeles, attended the University of Southern California. He worked briefly for John C. Austin, a Los Angeles architect who designed the Griffith Observatory, before opening his own office in the early 1920s. The first African-American member of the American Institute of Architects (in 1923), Williams was also appointed to the Los Angeles Planning Commission, serving from 1920 to 1923. An architect with exceptional marketing and drafting skills, he soon had a repertoire of clients composed of many Hollywood A-listers — including Frank Sinatra, Lucille Ball and Desi Arnaz, Tyrone Power, Bill “Bojangles” Robinson and Barbara Stanwyck. Williams also designed a home for Charles Correll, a white comedian who, ironically, played a black man on the 1930s radio serial Amos ’n’ Andy.
In 1939, the year he completed the house at 2555 Divisadero Street, Life magazine wrote that Williams was “perhaps the most successful Negro artist in the U.S.” Several years earlier, in the July 1937 edition of American Magazine, Williams wrote a highly personal account of his professional life titled “I Am a Negro.” He observed:
Virtually everything pertaining to my professional life, during those early years, was influenced by my need to offset race prejudice, by my effort to force white people to consider me as an individual rather than as a member of a race. Occasionally I encountered irreconcilables who simply refused to give me a hearing but, on the whole, I have been treated with an amazing fairness.
Williams spent hours learning to draw upside-down so he could sit across the table from prospective clients, rather than risk making them uncomfortable by sitting beside them.
It is unclear how Williams met the San Francisco dentist Leon Cuenin and his wife, Lillian. Williams designed their house at the top of Divisadero with the same commitment to detail that he applied in all of his projects.
With a distinctly vertical orientation at the front facade, the tall, slender, divided light windows form the focal point of the Divisadero Street elevation. Thin, fluted pilasters, capped with a simple capital, span both the upper stories and engage the roof. The delicate iron railings of the balconettes give the building its Hollywood Regency character. The lower story window has a gentle curve that further accentuates the railings. The stylized, Greek-inspired urns on the lower balcony railings are particularly clever. A simple, gabled roof covers a composition of classically inspired forms that has some Palladian influences.
The interior of the house features one of Williams’ signature elements: a curved staircase that ascends from the dramatic foyer to the top floor, capped with a brilliant skylight.
The Cuenins enjoyed entertaining and the house was soon host to many social events and parties. About 10 years after it was completed, the house was featured in an April 1950 house tour, “San Francisco Old and New,” which benefited the Bay Area Vassar Club. Other Modern houses on the tour included a Joe Esherick house at 3085 Pacific and, according to a Chronicle article highlighting the tour, Herb Caen’s “newly decorated Chinese Modern bachelor apartment” at 290 Lombard Street on Telegraph Hill. The Cuenins’ house was described in the same Chronicle profile as the “background for a priceless collection of authentic Regency furniture and objets d’art as well as their French impressionistic paintings.”
The Divisadero Street house served as the backdrop for the whirlwind courtship and marriage of the Cuenins’ only daughter, Diane, to a French beau, Regis Tardieu, the Marquis de Meleissye. The Cuenins hosted a wedding party for the much-feted couple at their home in February 1952. However, by November 1953, the Chronicle reported that the two had split, noting: “the news of the definite break in the matrimonial bonds comes as a surprise.” Diane subsequently married George Otis Lammers, an insurance executive, and her parents again hosted a small party in their home to celebrate the occasion.
Cuenin died in 1972 and the house eventually sold to Gardner Mein and his wife, Elaine, known as Lani. Gardner Mein founded the Nob Hill Gazette and was an ardent preservationist who played a key role in rescuing the Palace of Fine Arts.
VIDEO: A tour of 2555 Divisadero with the owner
Filed under: Bridget Maley, Landmarks


