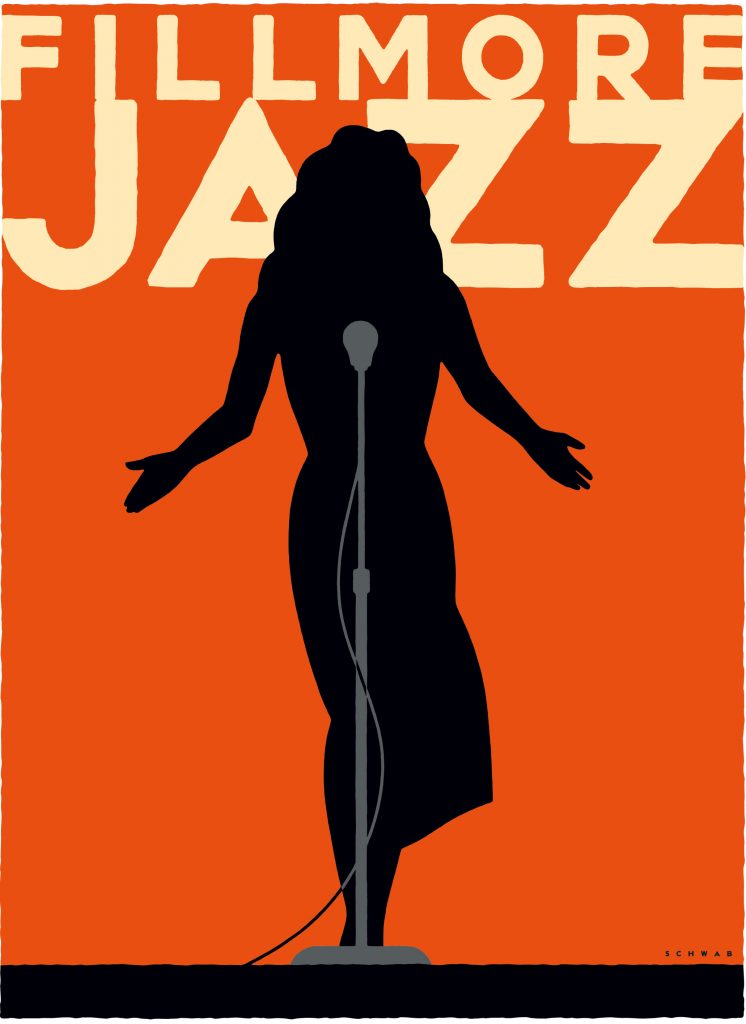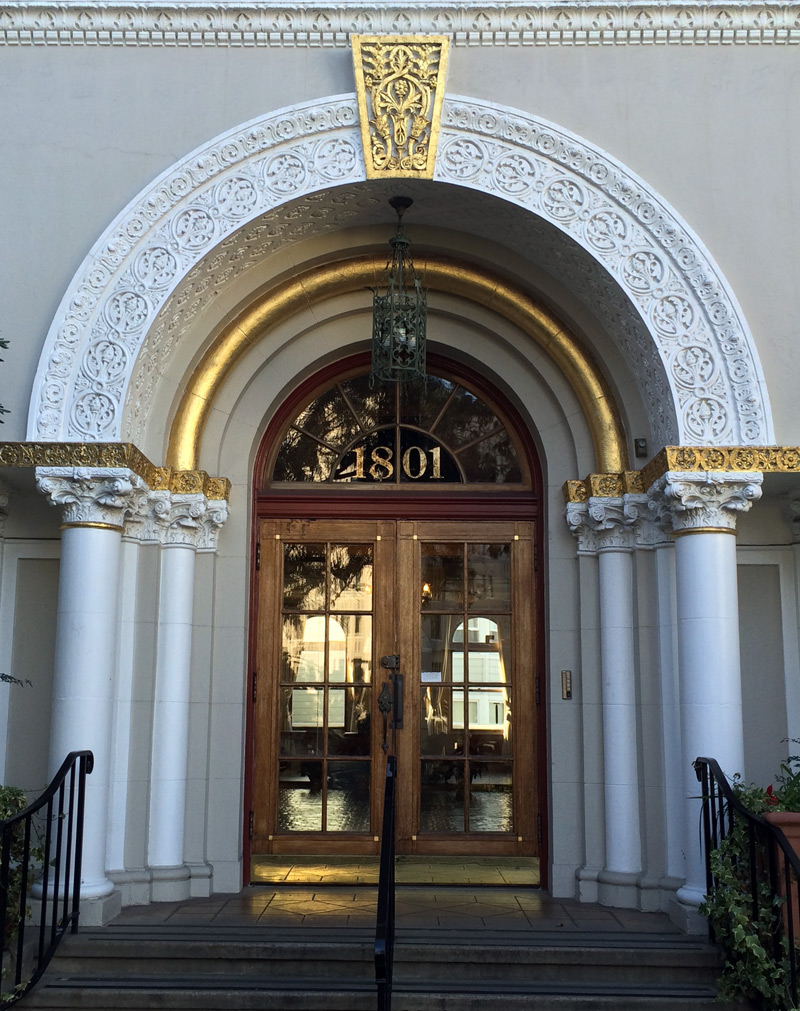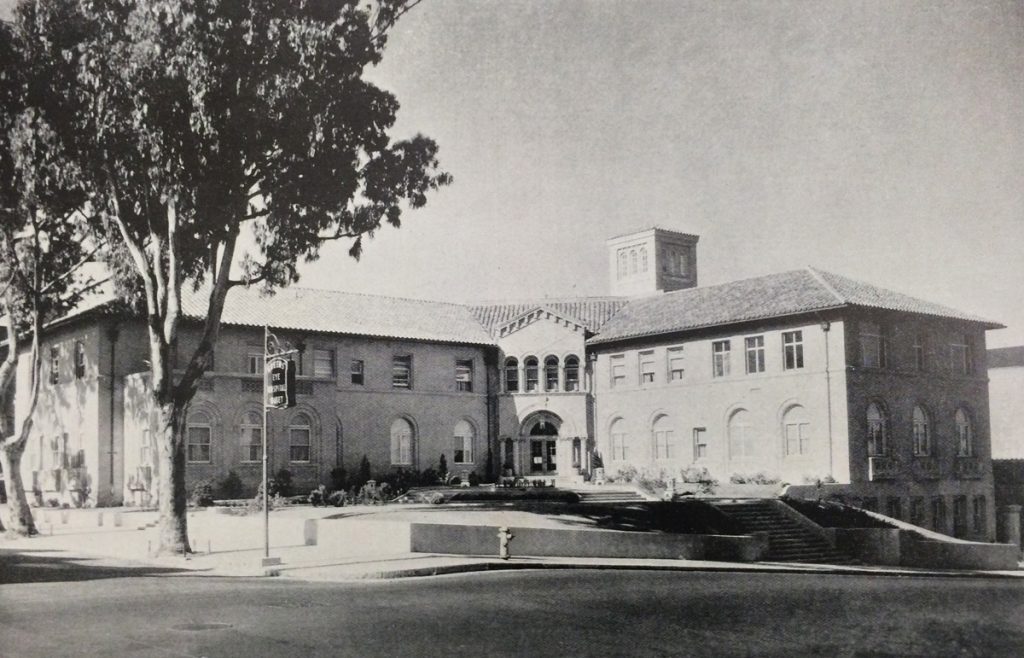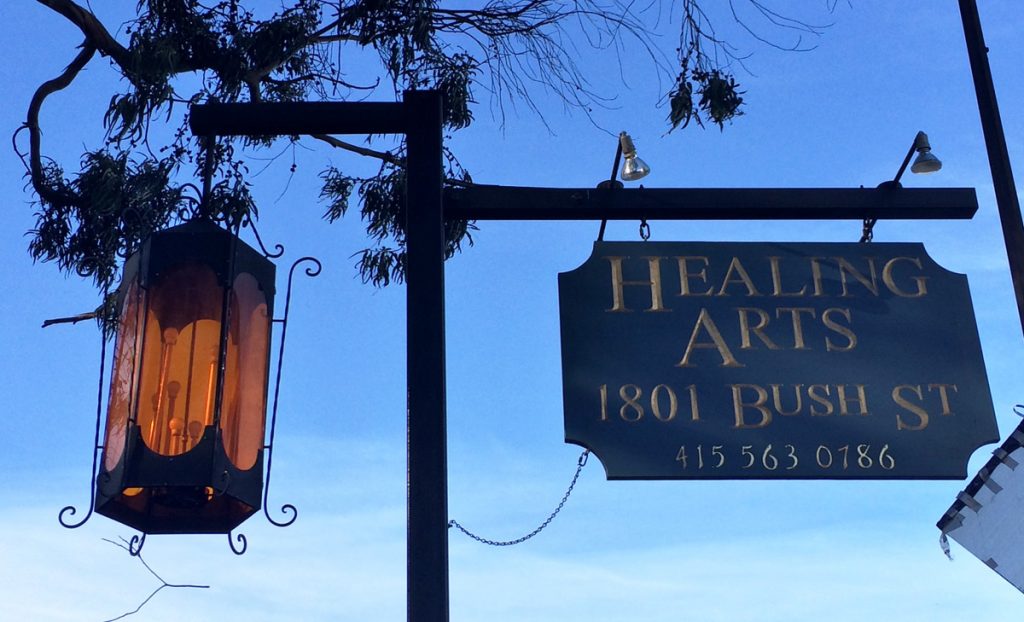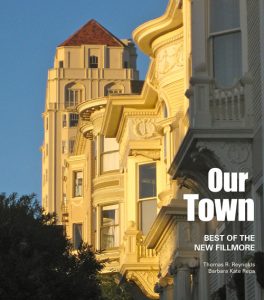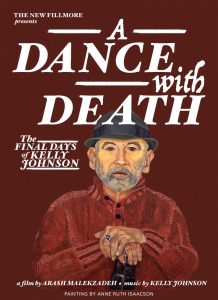LANDMARKS | BRIDGET MALEY
The Romanesque Revival, L-shaped building with the colorful garden courtyard at the corner of Bush and Octavia Streets was originally built nearly 90 years ago as Greens’ Eye Hospital. Doctors Aaron S. and Lewis D. Green, of Latvian heritage, came to San Francisco shortly after the 1906 earthquake to intern with Stanford Hospitals. Noted researchers, inventors and practitioners of various corneal treatments, the brothers were also active in community service, including working as ophthalmologists at San Quentin Prison.
The April 7, 1928, Chronicle noted that the hospital was almost complete: “The building is a two-story and basement reinforced concrete structure occupying an L-shaped lot with frontage of 165 feet on Bush and 155 feet on Octavia. As planned by architect Frederick Meyer, additional stories can be added whenever required.”
Other news articles over the years recounted the fates of eye hospital patients, including a post-Fourth of July story in 1930 about the possible blinding of 6-year-old Ronaldo Oliva, “who was playing with fireworks in front of his home … and was taken to the Green Brothers’ Eye Hospital where it was reported there were hopes of saving his eyesight.”
The Green brothers’ hospital was designed by architect Frederick Meyer with much input from the two founding doctors. An Architect and Engineer article in August 1928 described the hospital as a “low, spacious building in its verdant garden setting, with its overhanging mottled tile roof, its deep buff walls pierced by a series of friendly arched windows judiciously ornamented, and its richly ornate Romanesque portal that invites one to enter, speaks little of hospitals but rather of the quiet dignity and comfort surrounding a conservative hotel.”
The article also described the design innovations specific to an eye hospital, reporting that: “There are many things of technical interest that have entered into the construction of this new building, one in particular being the very complete radio installation. Every bed throughout the building has a radio outlet nearby and even the lobbies and waiting rooms are similarly equipped. This feature is of inestimable value in an institution devoted entirely to eye cases.”
The building’s construction takes advantage of the corner site with a canted arched entry accessed via a decorative, brick-paved pathway. A lovely entry hall with colorful stenciled plaster ceilings invites the public into the space. The original design included larger consultation and sterile surgical rooms on the first floor with smaller rooms for patients to convalesce on the second story.
Lewis Green died in 1937; his brother Aaron died four years later.
Before the hospital was built, the site was the home of one of San Francisco’s most famous African-American women, Mary Ellen Pleasant, whose storied past included running exclusive boarding houses, championing civil rights and reportedly practicing as a voodoo priestess. The stand of eucalyptus trees lining the west side of Octavia Street is a remnant of Pleasant’s house and garden. Today the complex is occupied by Healing Arts Center, a mix of natural medicine, counseling, health and massage practitioners.
Meyer designed other hospitals and medical buildings in his long career. While not formally trained, he was one of the city’s most prolific architects of the first half of the 20th century. Born to German-immigrant parents on San Francisco’s Telegraph Hill in 1877, Meyer’s cabinetmaker-carpenter father instilled a strong work ethic in his son. Beginning in 1896, Meyer commenced an apprenticeship with a building partnership, Campbell and Pettus. However, he quickly found work with the well-known architect Samuel Newsom, with whom he designed several Pacific Heights homes for wealthy clients, including 1916 Octavia Street, just below Lafayette Park, and 1901 Pacific Avenue at Gough. Both of these large, classically inspired houses have since been carved into multiple apartments.
Meyer broke away from Newsom to join another architect several years his senior, Smith O’Brien, with whom he practiced from 1902 to 1908. They reportedly traveled to Chicago together to study that city’s famous early skyscrapers, hoping to learn how to better design commercial office buildings in San Francisco. The two architects designed the well-received Rialto Building on Montgomery Street.
After his success with O’Brien, Meyer branched out on his own in 1908. Mayor Sunny Jim Rolph appointed Meyer, as well as architects John Galen Howard and John Reid Jr., to plan San Francisco’s rebuilt Civic Center. This team also designed the Bill Graham Exposition Auditorium, which faces Civic Center Plaza. Working in many revival styles of architecture and later embracing Modernism, Meyer in his later works collaborated on two large-scale housing projects in the city, Park Merced and Potrero Terrace.
Filed under: Bridget Maley, Landmarks


