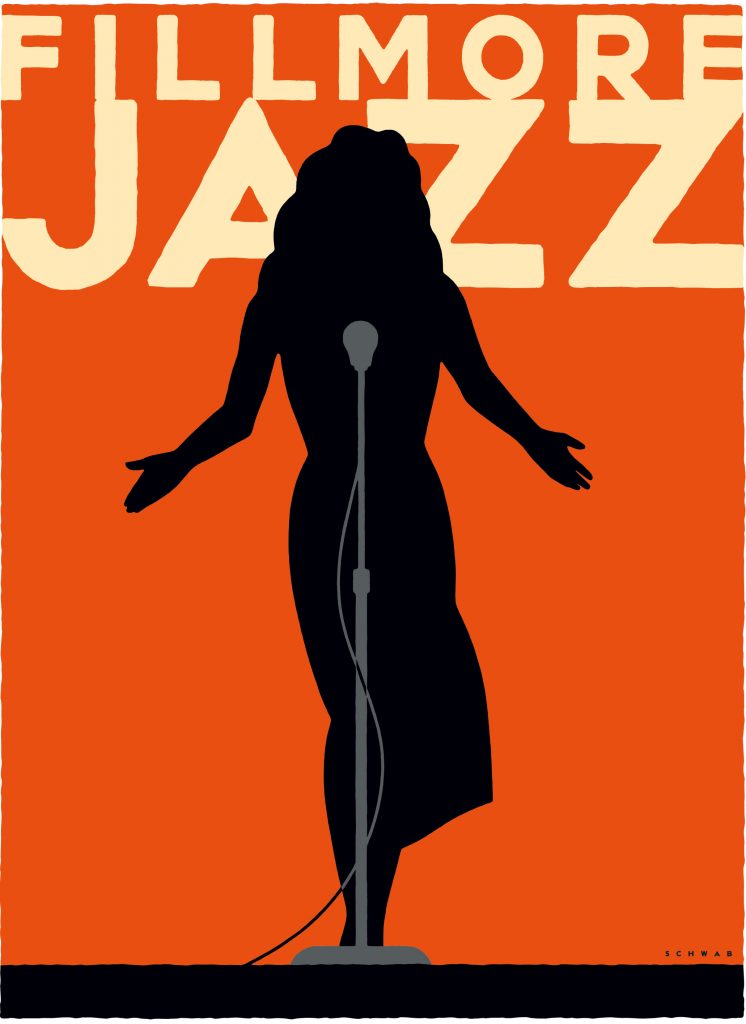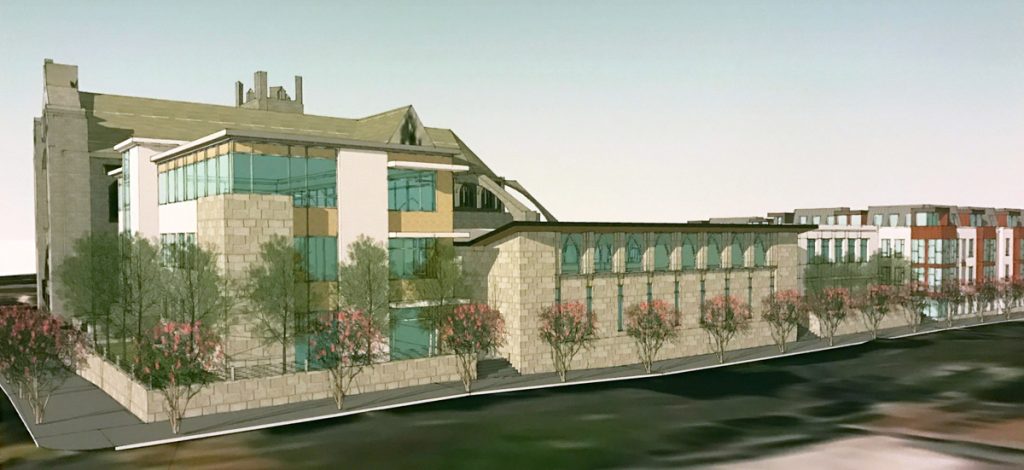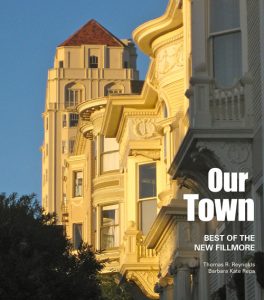LEADERS OF St. Dominic’s Church are embarking on an ambitious building program that would demolish the 1929 school building on Pine Street and add five new buildings atop a 130-car parking garage.
Three of the new buildings would house church administrative offices, a pre-school and a much larger parish hall. They would be built on an above-ground podium over a one-level, mostly underground garage.
The church building, built in 1928, would not be altered beyond completion of an ongoing $20 million restoration project.
“It’s the parish hall that’s driving this whole thing,” said parishioner-developer Bill Campbell, who presented the plans to three dozen neighbors at an April 5 hearing. “This is the most active parish in San Francisco. And there’s a great need for pre-schools.”
The first phase of the “pastoral center and residential project” is expected to cost $10 million and take 18 months.
The church has begun an environmental impact report for a second phase — “We don’t know when or how,” Campbell said — which would build about 120 residential rental units in two buildings on the corner of Pine and Pierce, with two levels of parking underneath.
The rentals will generate revenue to support the church, said Campbell.
“We appreciate that you spent 30 minutes talking about how wonderful this will be for the parish,” one local resident told Campbell. “But it will be a catastrophe for the neighborhood.”
Filed under: Art & Design, Real Estate






