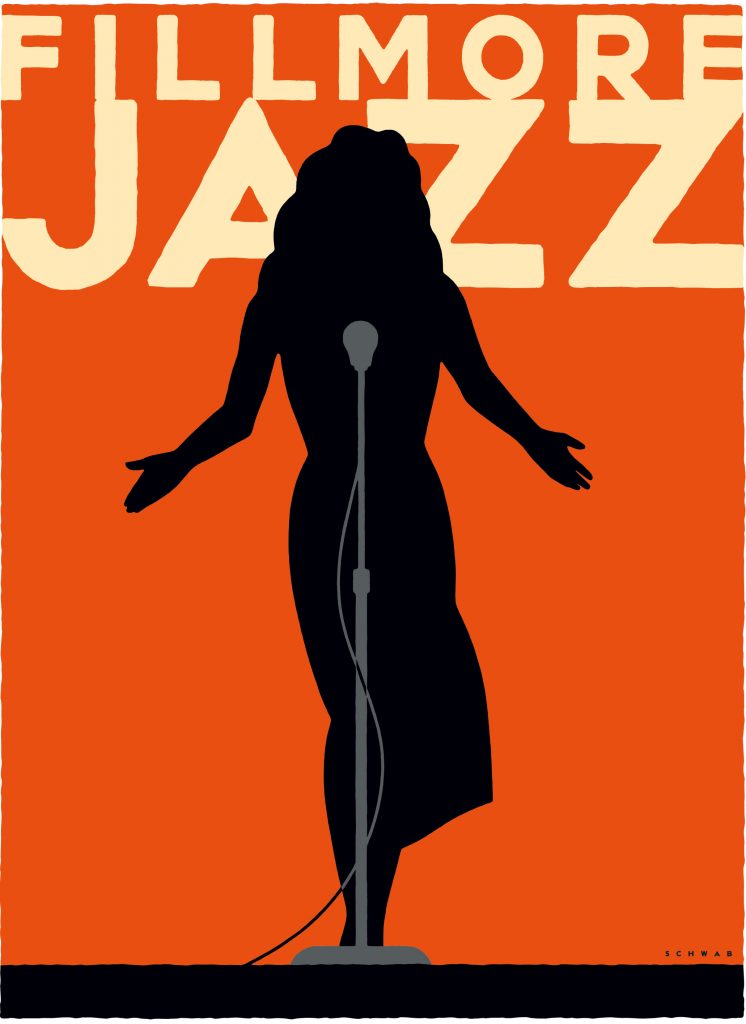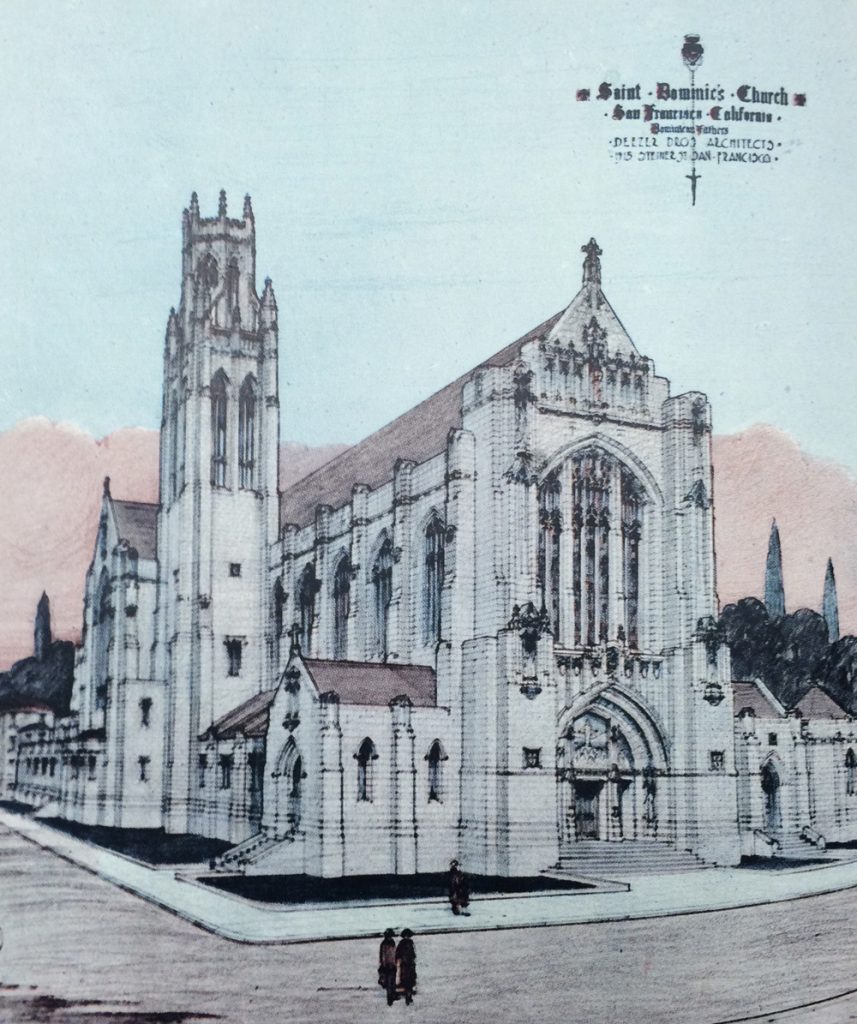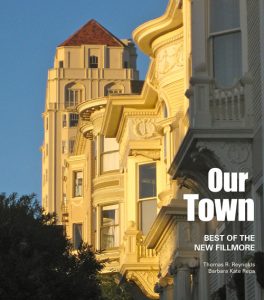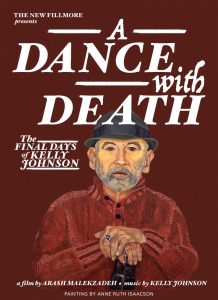LANDMARKS | BRIDGET MALEY
One of San Francisco’s most impressive interpretations of Gothic-inspired architecture, St. Dominic’s Catholic Church, at the corner of Steiner and Bush Streets, is the fourth ecclesiastical structure to stand on this site.
In 1863, the Dominican order paid $6,000 for the city block bounded by Steiner, Bush, Pierce and Pine Streets. The parcel purchased for its new church was originally described as “impossible to reach” because of the shifting sands in the mostly undeveloped area. Nonetheless, a wood-frame, Tudor-influenced, Gothic-style church was constructed there, dedicated by Archbishop Joseph Alemany on June 29, 1873.
Soon deemed inadequate to serve the growing congregation, the small church was replaced by a much larger, more imposing structure designed by architect Thomas J. Welsh in 1883. The original church was moved to another area on the Dominican’s large block of land and reused as the parish hall.
Welsh’s design for St. Dominic’s was described in a November 13, 1887, Chronicle article as “a substantial brick structure of Basilican form, in the purest classic style of the 16th century, and a seating capacity for about 2,000 worshipers.” The accompanying sketch showed a handsome, masonry, Baroque-inspired church with two domed towers and a sculptural, yet symmetrical edifice with the three-part formality typical of Italian Baroque churches. While not fully completed until 1893, when the towers were capped, the church became one of the city’s most popular houses of worship. Welsh, an Australian by birth and a devout Catholic, designed many of San Francisco’s Catholic churches between 1879 and his death in 1918. Sadly, only two remain: Sacred Heart at Fillmore and Fell Streets and St. Agnes at Masonic and Page.
In addition to destroying many of Welsh’s other considerable works, the 1906 earthquake toppled St. Dominic’s, and a third, temporary, wood-frame church would serve the community for more than 20 years before a fourth structure was built for the congregation.
Completed in 1928, the current St. Dominic’s is the work of architects Louis and Michael Beezer, twins who hailed from Pennsylvania. In 1907 they relocated their successful practice from Pittsburgh to Seattle, where they designed the well-known Colman Dock and several noteworthy commercial buildings. But their mainstay client was the Catholic Church. By the early 1920s, their ecclesiastical work was so admired that the Archdiocese of San Francisco hired the Beezer brothers to design and build a church to replace Welsh’s ruined St. Dominic’s.
Of the St. Dominic’s design, a May 1924 Architect & Engineer article proclaimed: “The Beezer Brothers show they have had a remarkable succession of ecclesiastical work and that they are thoroughly at home in handling archaeological Gothic.” Indeed, the gray granite structure conveys strong Gothic influences, with its pointed arches, tall windows, bell tower and steeply gabled roof. While the highly decorative lantern of the tower was lost in the 1989 earthquake, the building subsequently gained medieval-inspired flying buttresses. Inside, a soaring, vaulted Gothic nave is augmented with stained glass windows by Charles J. Connick of Boston, whose signature appears at several locations.
When Louis Beezer moved to San Francisco to oversee the design and construction of St. Dominic’s, he brought with him Arnold Sutherland Constable (1885-1981), an Englishman, who played a significant role in the design. After Louis Beezer died in 1929, Constable moved to San Francisco.
Constable subsequently designed the St. Dominic’s School building facing Pine Street. A restrained two-story Gothic building, the school was erected in 1929, a year after the church was completed. An offshoot of the American embrace of the Gothic style of church design, its Collegiate Gothic style became a favorite in American academic settings.
Inspired by the cloisters and quadrangles in Oxford and Cambridge, many American universities used a similar aesthetic in academic settings, including Harvard, Yale, Georgetown and Duke on the east coast; Washington University in St. Louis; and, in the west, Portland’s Reed College and the University of Washington in Seattle. Certainly familiar with the Seattle campus, including its remarkable 1926 Suzzallo Library by architects Bebb and Gould, Constable’s design for the St. Dominic’s School was a subtle nod to these more formal interpretations of Collegiate Gothic.
A two-story structure, rectangular in plan with a projecting entry along Pine Street, the school building has Gothic detailing at the windows and along the cornice. The entry, through a Gothic arch, and up a set of stairs, is decorated with crests and shields and Gothic-inspired lettering proclaiming St. Dominic’s School. Centered above the entry is a more elaborate window lighting the entry stair, capped with a statue of St. Dominic and set within a decorative Gothic niche.
Filed under: Bridget Maley, Landmarks





