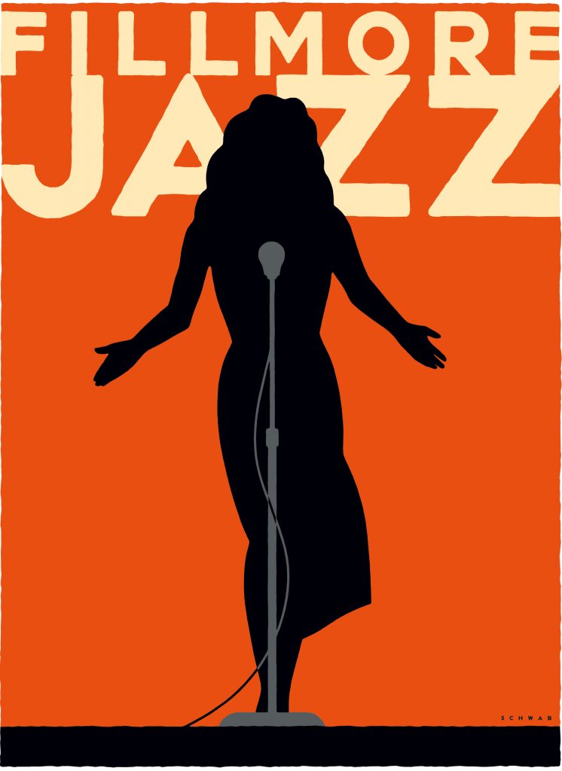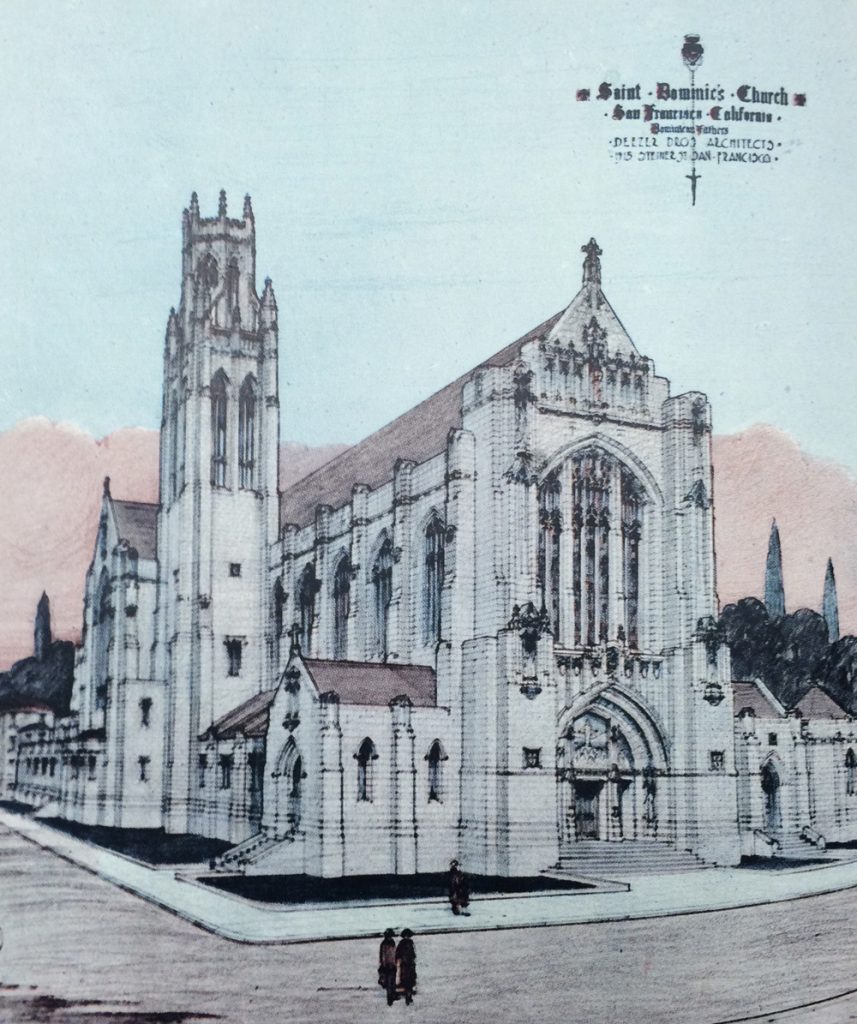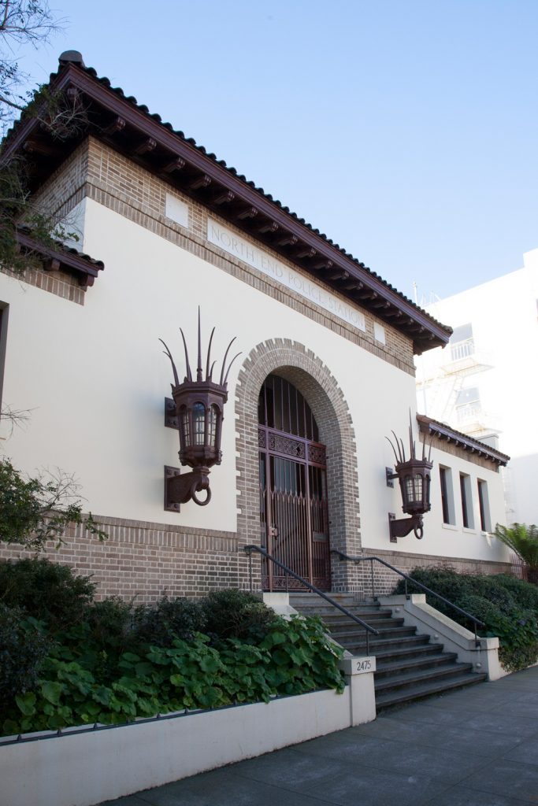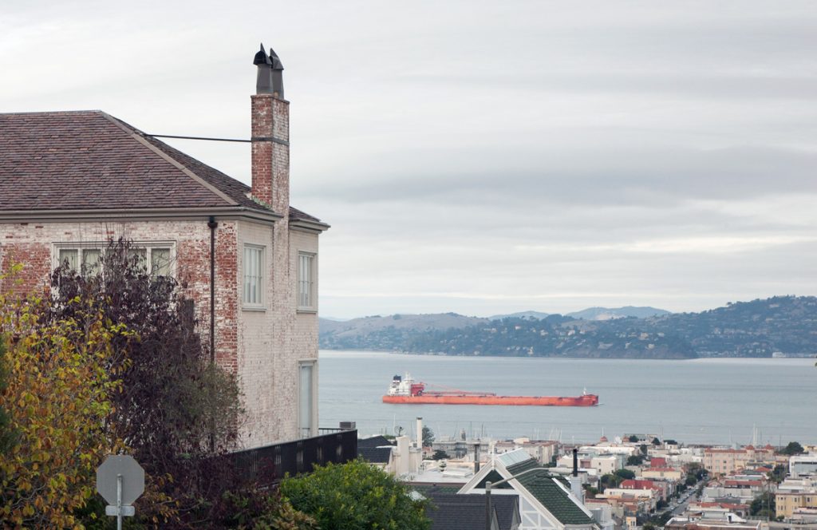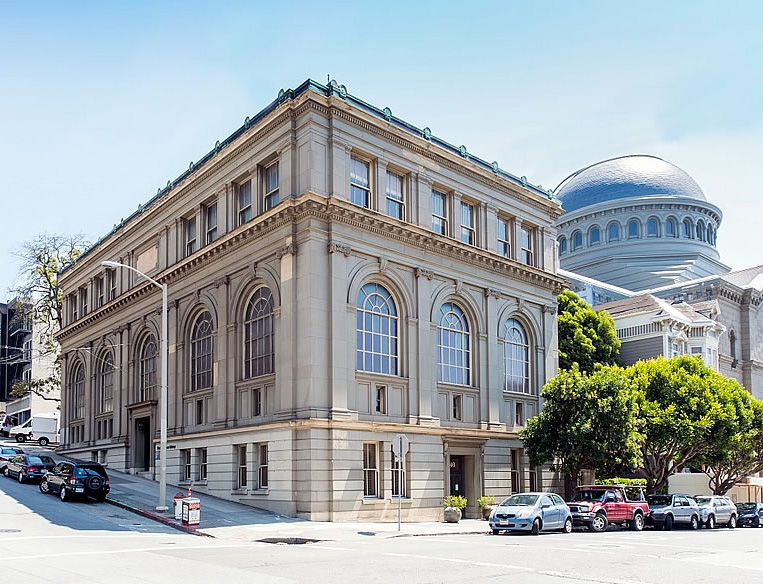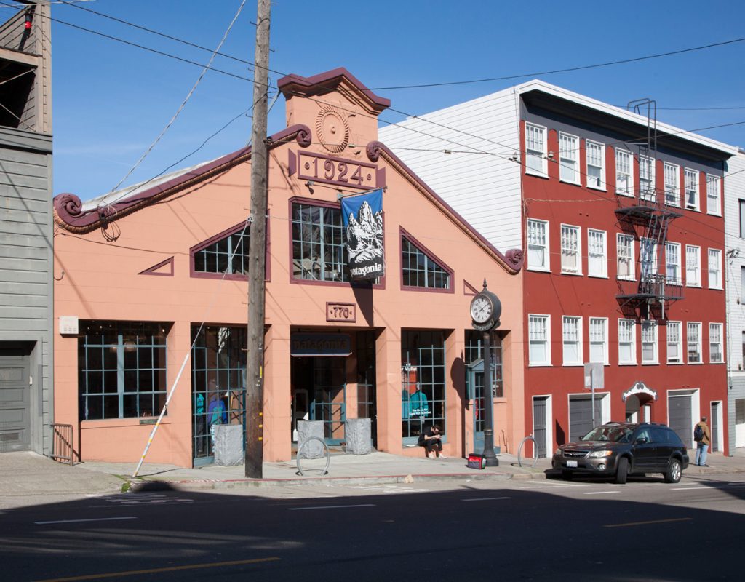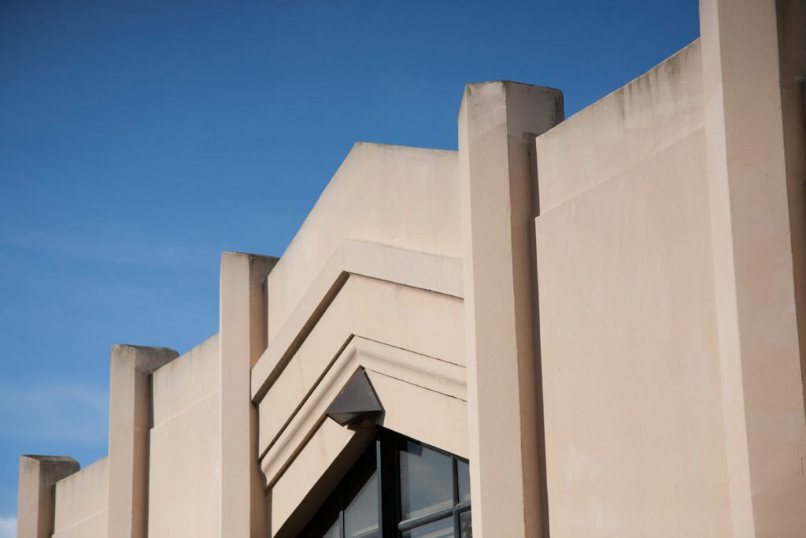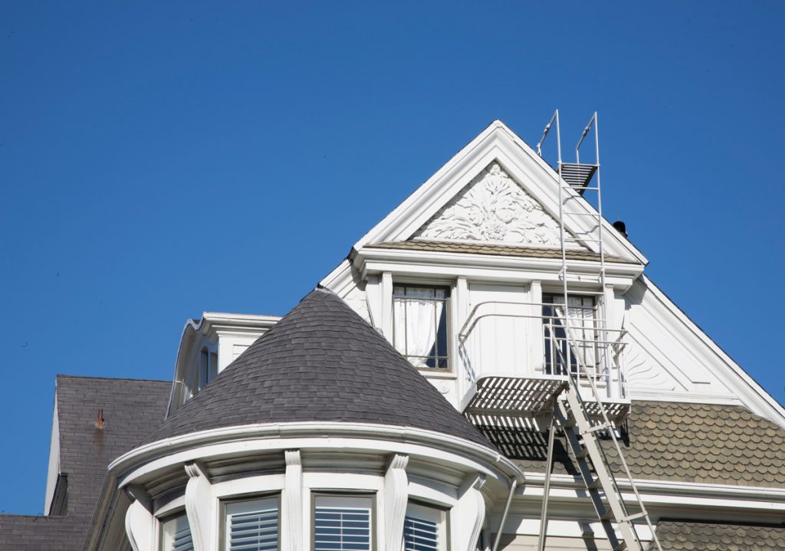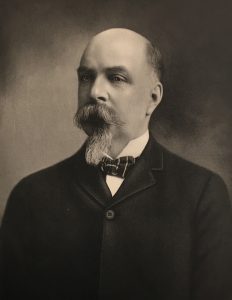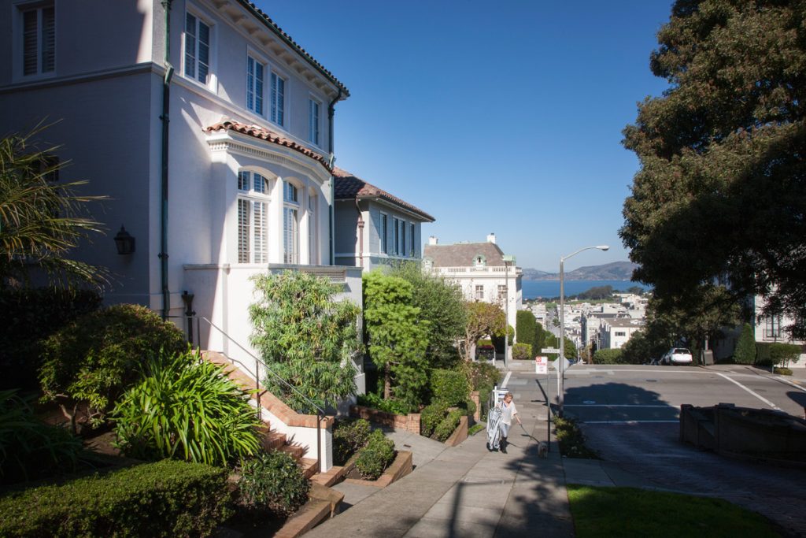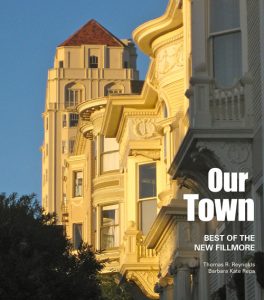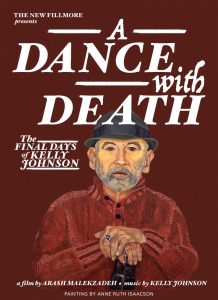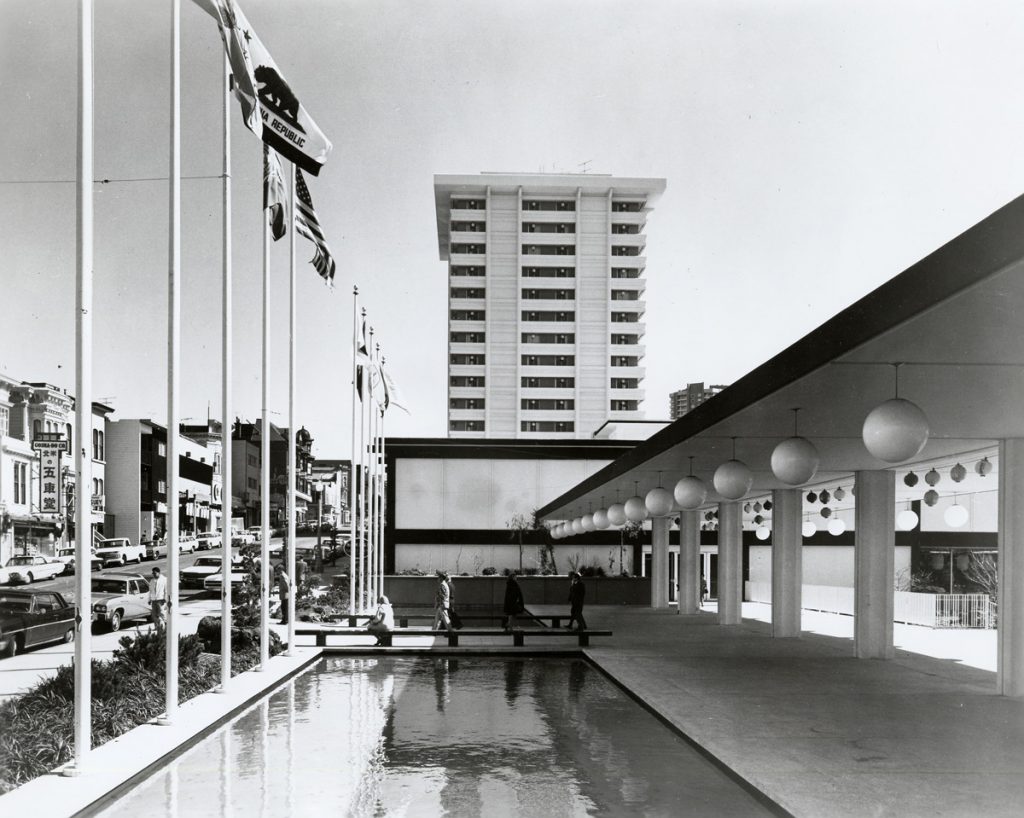
The Japanese Cultural and Trade Center when it opened in 1968. SF Public Library photo.
LANDMARKS | BRIDGET MALEY
Major portions of the Western Addition were wiped out in the name of redevelopment in favor of new plans that began to take shape in the late 1950s. This is reflected in the complex history of Japan Center, bounded by Laguna, Geary, Fillmore and Post, which is celebrating its 50th anniversary this year.
Japanese families first migrated to the area after the 1906 earthquake. Census records from 1920 reveal a remarkable concentration of Japanese-American families living in the area between Bush and Geary. By 1940, this thriving community, with more than 200 businesses owned by Japanese Americans, was comparable only to Little Tokyo in Los Angeles.
The Japanese attack on Pearl Harbor changed everything. With the American entry into World War II, all people of Japanese ancestry were removed from coastal locations to inland internment camps. This left storefronts, houses and apartments vacant in what had been a prosperous and active Japantown.
(more…)
Filed under: Bridget Maley, Landmarks | Leave a Comment »


