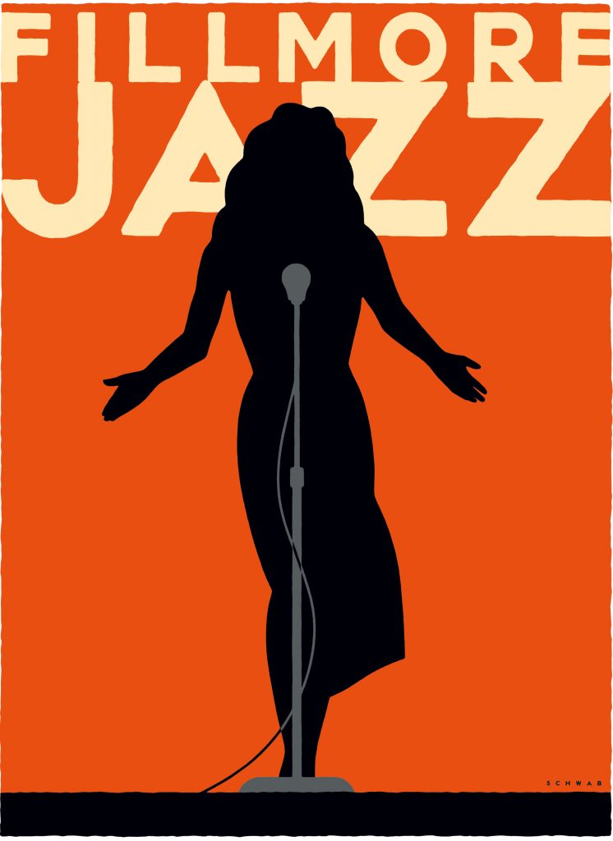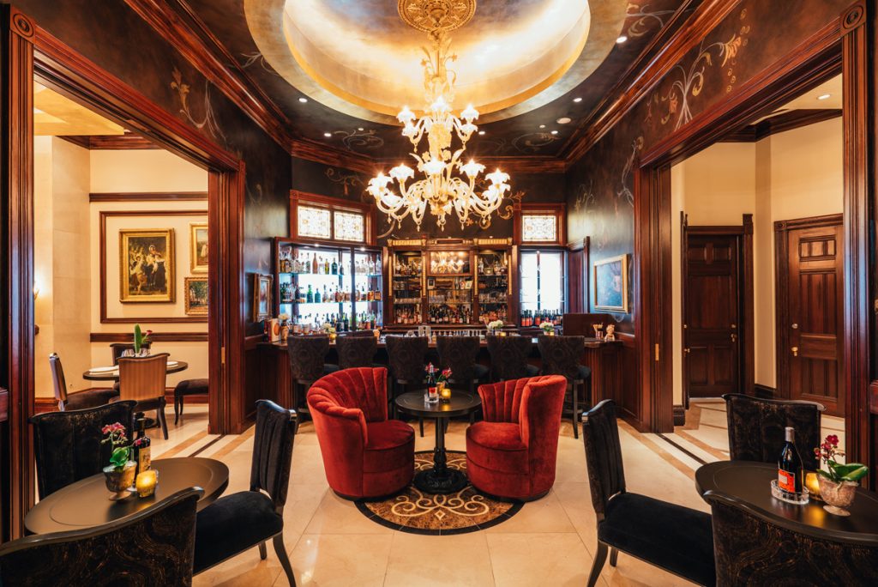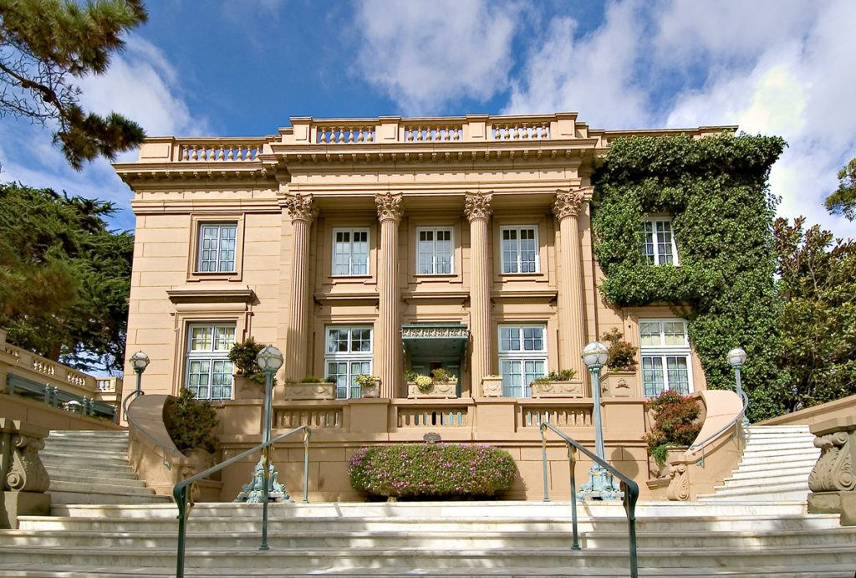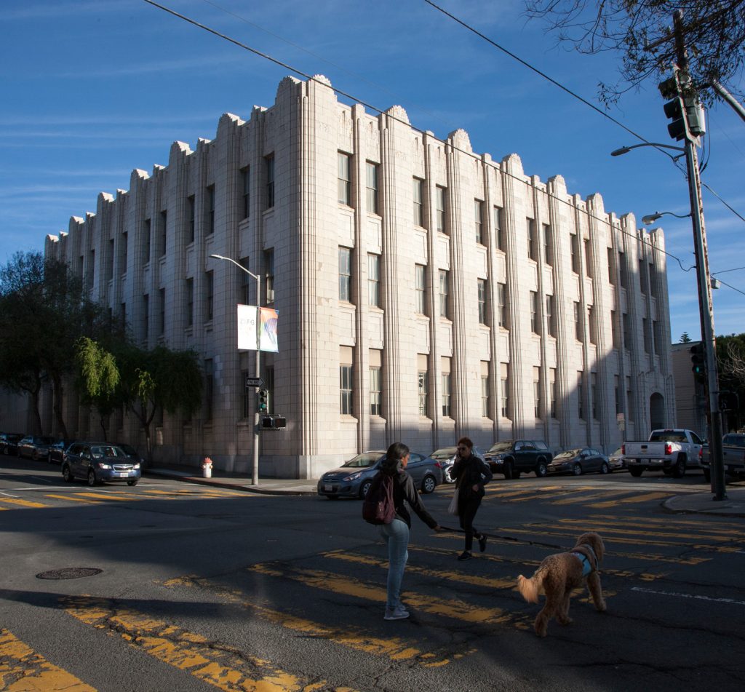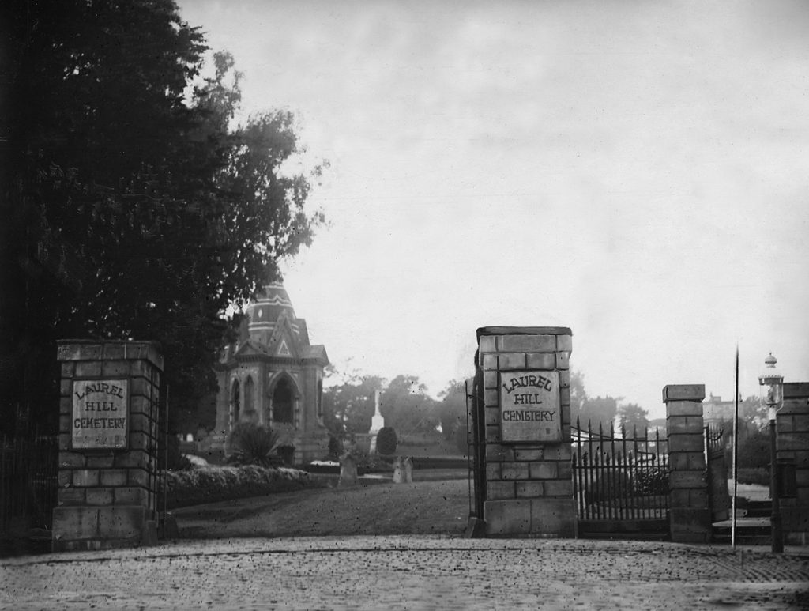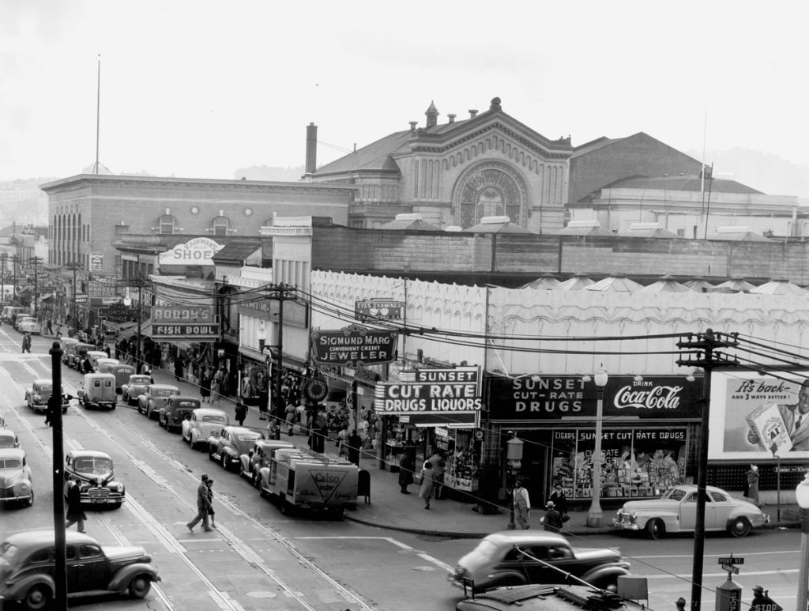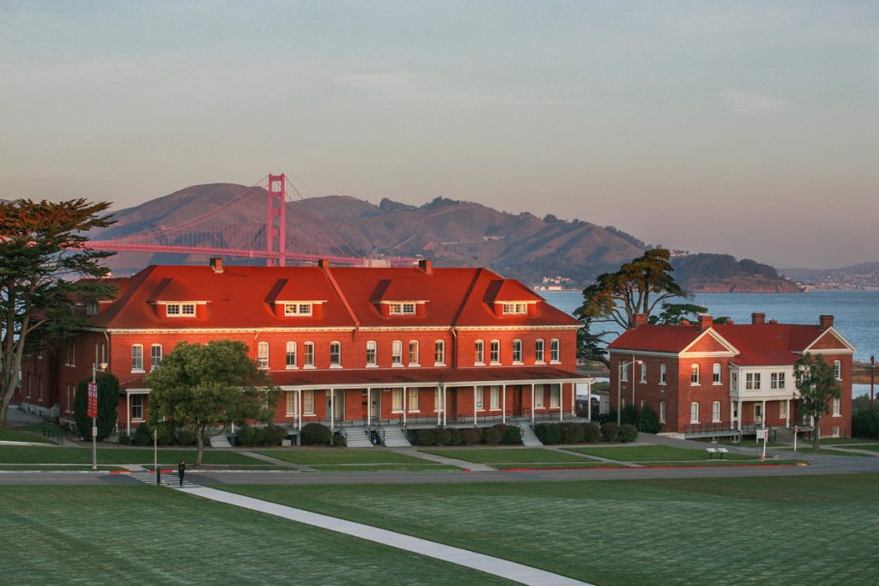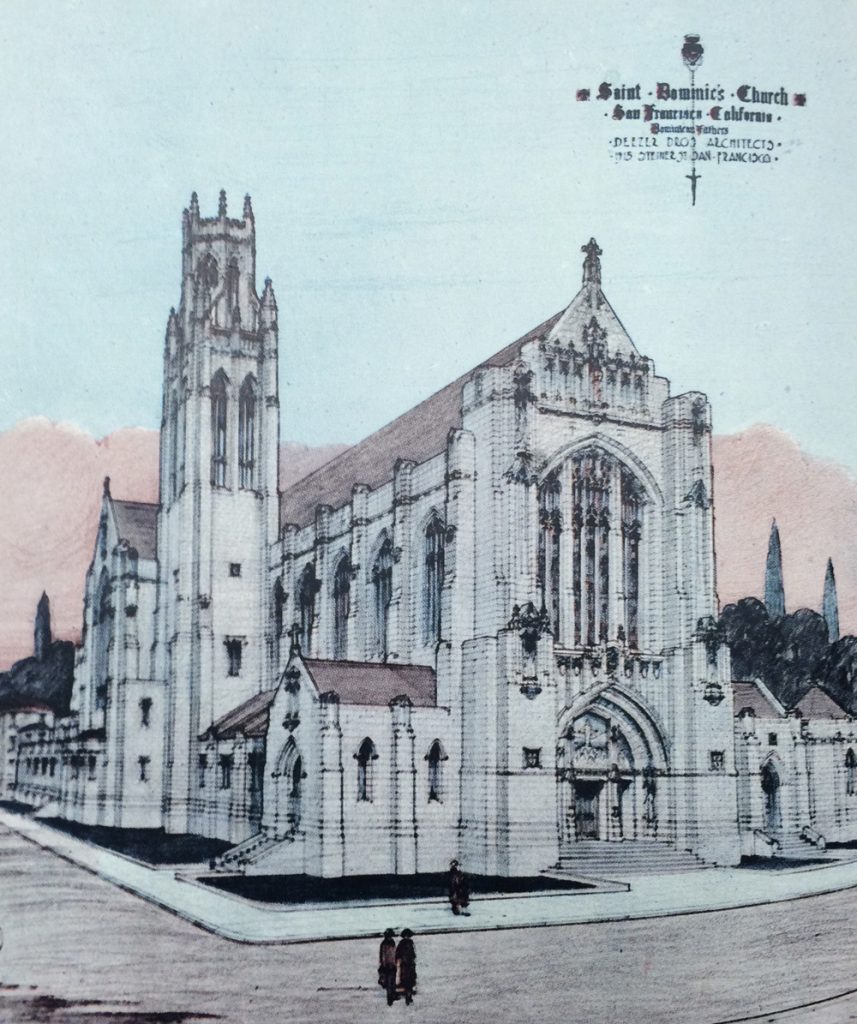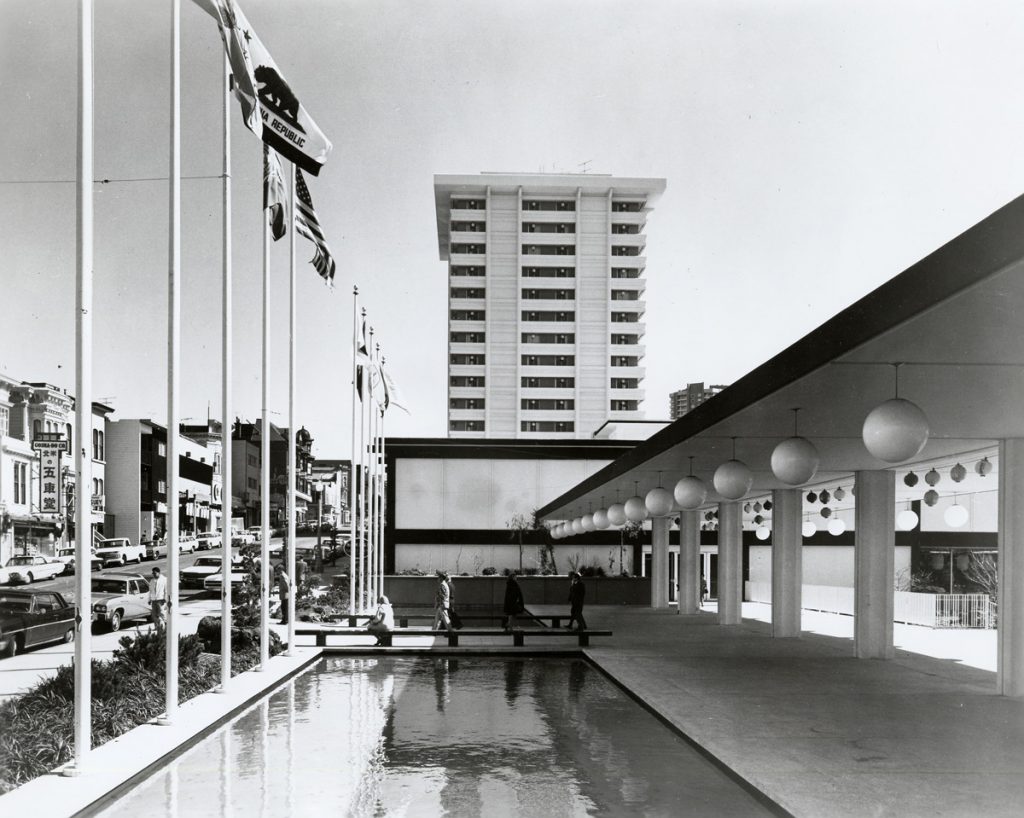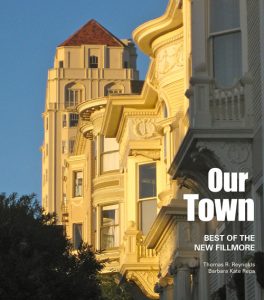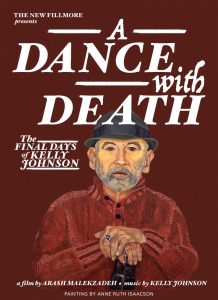By FRAN MORELAND JOHNS
“I want to have the most beautiful hotel in San Francisco,” says Bernard Rosenson about the Mansion on Sutter, which he recently purchased.
A visit to 1409 Sutter Street suggests that wish is on its way to becoming reality. From the carefully restored Victorian era woodwork to the polished marble floors and unique art and antiques — plus a presidential suite with steps leading to a private gazebo with views — the Mansion on Sutter is emerging as the newest jewel in the neighborhood’s crown.
Its signature restaurant, 1881, is already serving dinners created by executive chef Juan Carlos Olivera, and a downstairs speakeasy bar, Notorious, is set to open on July 4.
Filed under: Food, Drink & Lodging, Landmarks | Leave a Comment »


