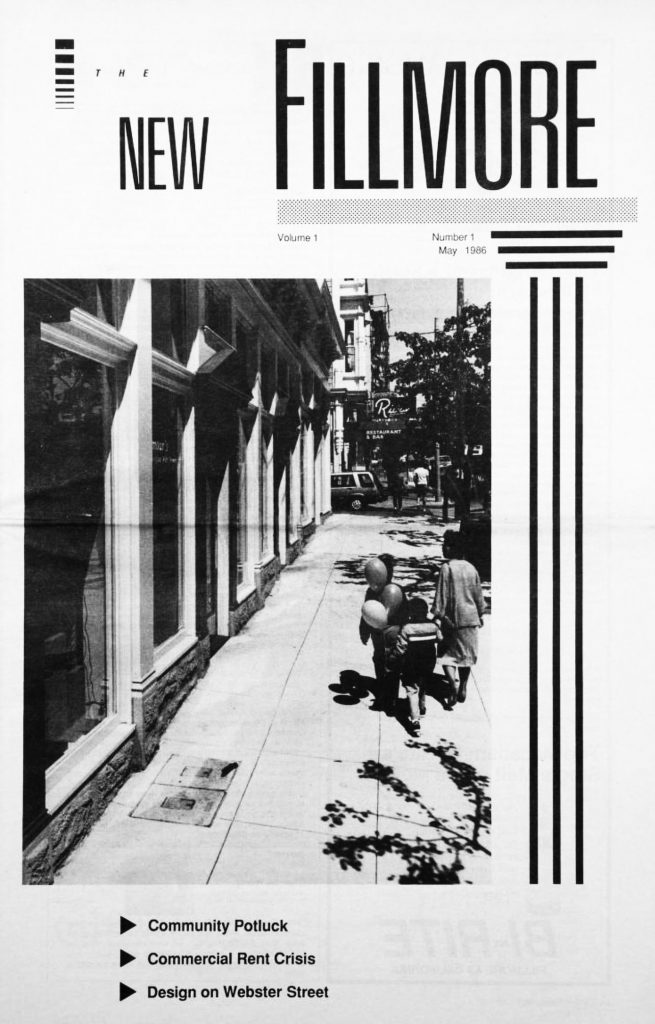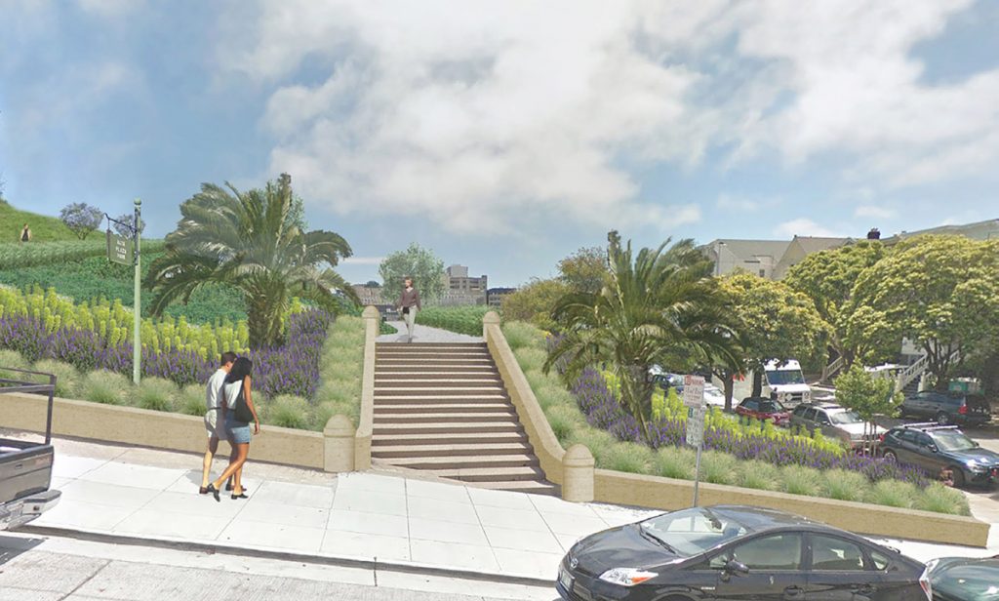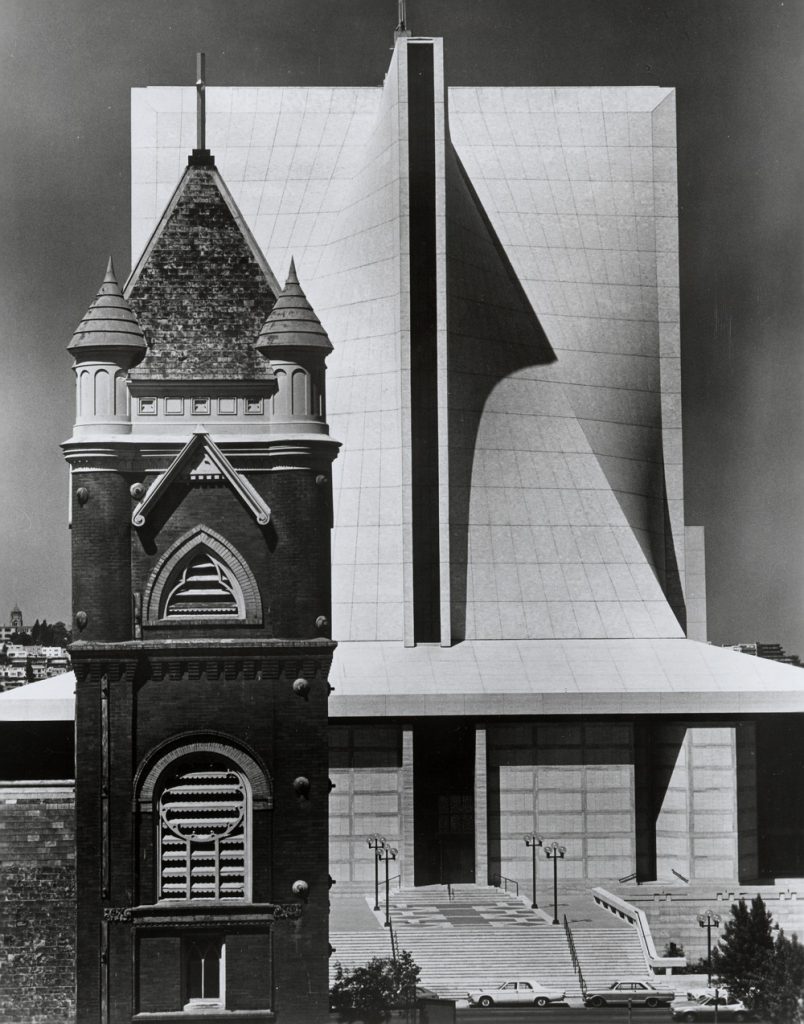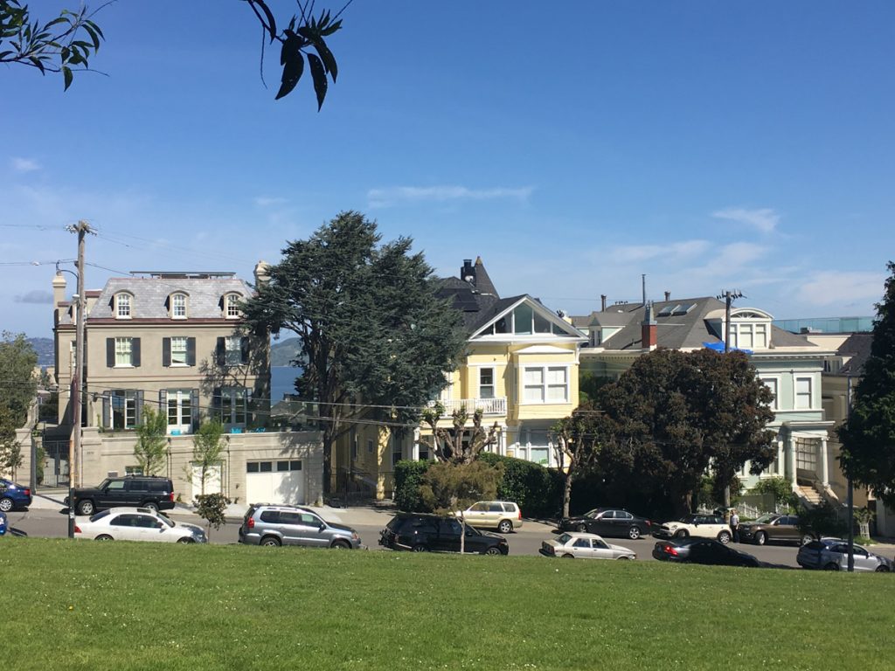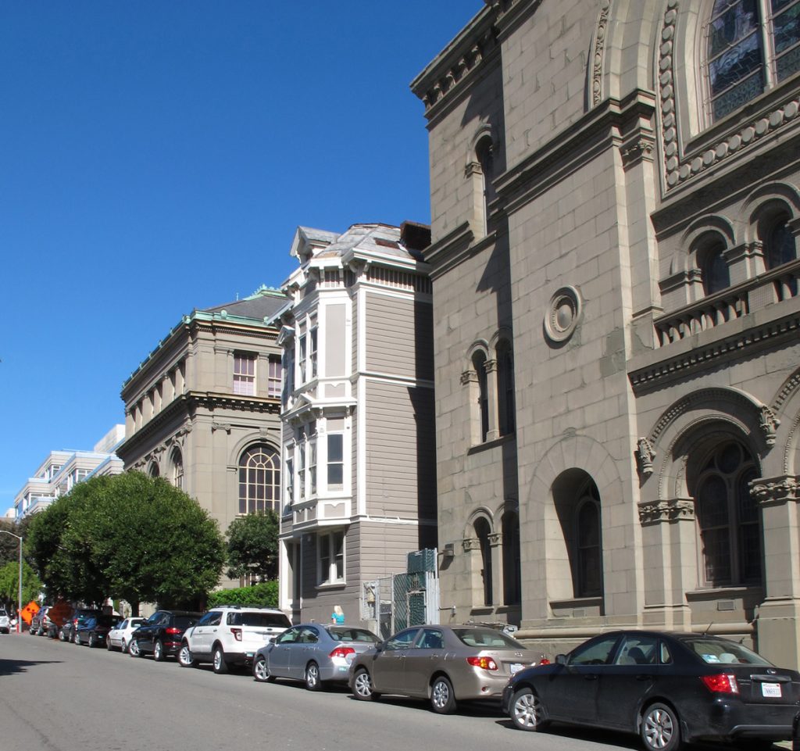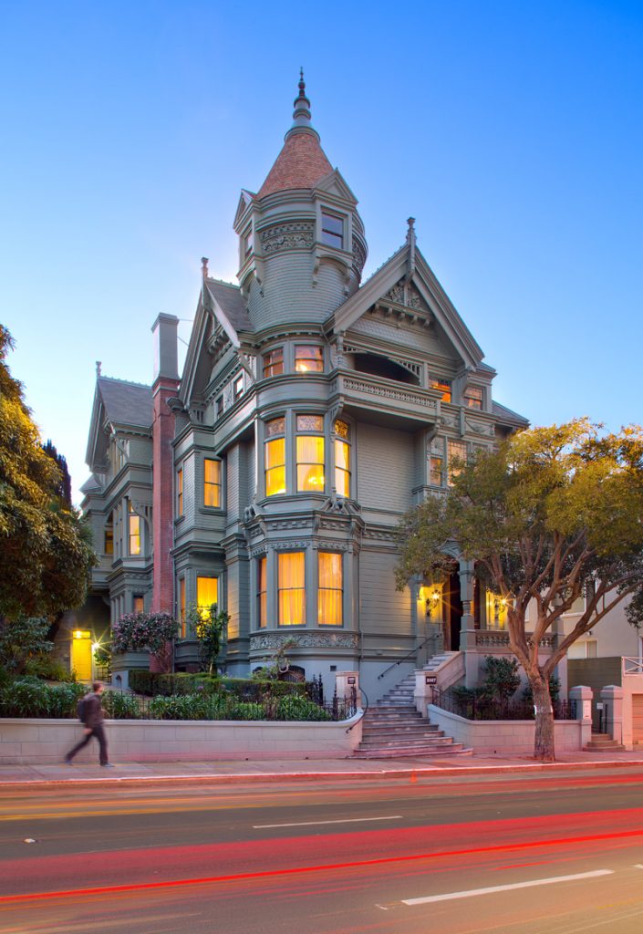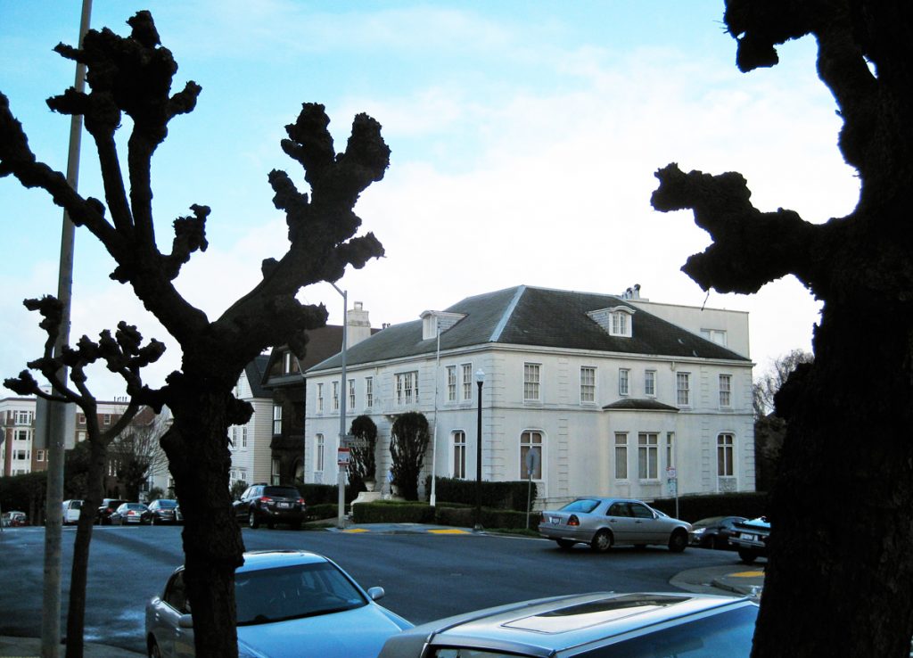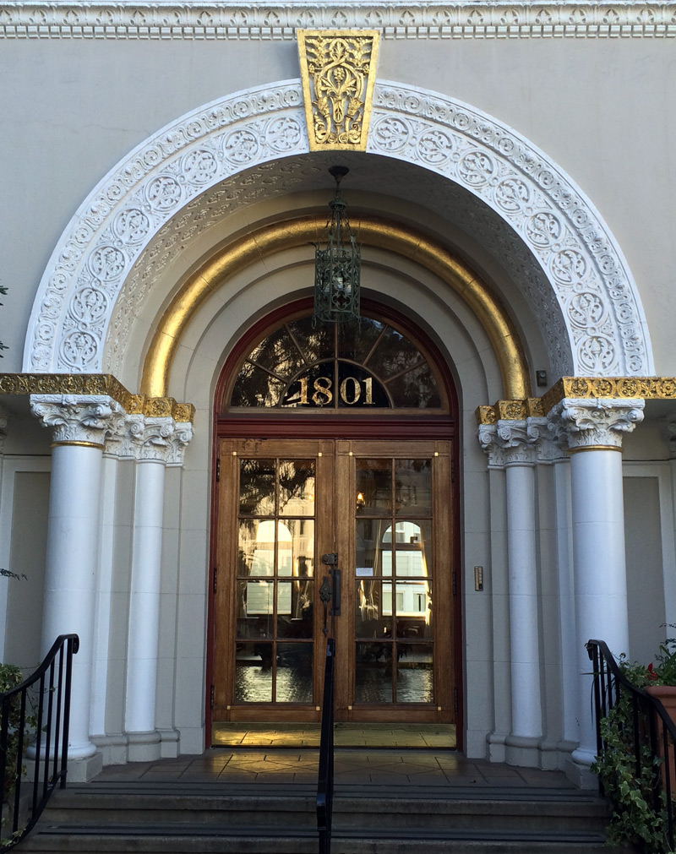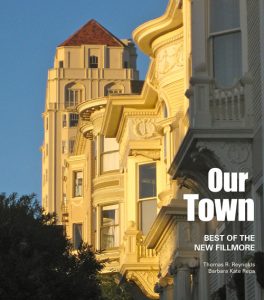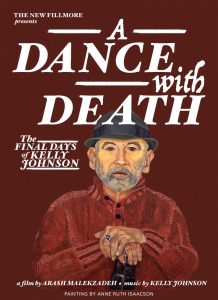A MASTER PLAN for Alta Plaza Park was approved by the Recreation and Park Commission on April 21, clearing the way for long-awaited improvements.
The plan would repair crumbling asphalt pathways, replace aging furnishings and replant, with new drought-resistant landscaping, the entrances to the hilltop park created more than a century ago by John McLaren, the visionary who also guided the creation of Golden Gate Park.
“Go lightly,” said landscape architect Jeffrey Miller, who developed the plan at the behest of the Friends of Alta Plaza Park, a neighborhood group founded in 2004. “This was the message: Maintain the park as it is. Maintain the beauty and simplicity of this park.”
A decade ago, the Friends raised the money to renovate the playground and tennis courts atop the park. Then, to conserve water and stop leakage onto the sidewalks, the city installed a new irrigation system and replanted the terraces on the south side of the park.
“It became apparent there has to be a sequence of things,” said Judith Maxwell, who lives near the park. “We learned that when the no-mow grass was put in but the leaks weren’t fixed.”
Commission president Mark Buell recused himself from the hearing “because I live within about five feet of the park.” Buell and his wife Susie Tompkins Buell live in the penthouse of the 2500 Steiner Street tower on the northeast corner of the park.
Others lauded the Friends for their extraordinary public outreach during the last decade while the plan was being developed.
“You set a new standard,” said commissioner Meagan Levitan, a real estate agent who is active in the neighborhood.
“It’s been a long road for the Friends of Alta Plaza Park,” said Phil Ginsburg, director of the Recreation and Park Department. “It is not lost on us how much you care about this piece of open space.”
Filed under: Landmarks, Parks | 1 Comment »



